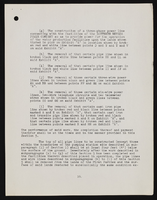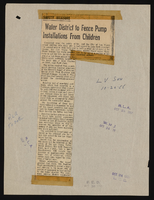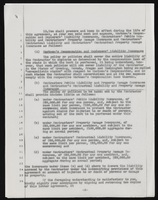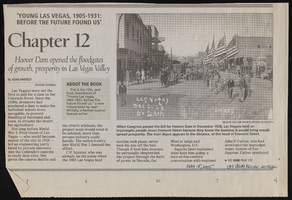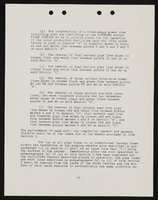Search the Special Collections and Archives Portal
Search Results
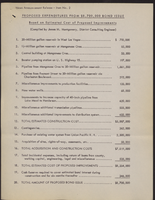
Press release about proposed expenditures from bond issue, Clark County, Nevada, 1953
Date
Archival Collection
Description
News announcement release of the Las Vegas Valley Water District's spending plans for money raised from a $8,700,000 bond issue. The list was compiled by the district consulting engineer, James M. Montgomery and included improvement projects and their estimated cost. A document which detailed the voter registration process for the bond election is referenced below.
Text
Florence Smith oral history interview
Identifier
Abstract
Oral history interview with Florence Smith conducted by her grandson, Sam Smith, on March 19, 1978 for the Ralph Roske Oral History Project on Early Las Vegas. In this interview, Smith discusses the police department for Las Vegas, Nevada and crime in the city. She describes employment levels, the ease and difficulty of finding work, and where someone can find jobs. Smith talks about raising her children and federal government ownership of land in Nevada.
Archival Collection
Additions and alterations: architectural drawings; structural drawings; sound attenuation drawings; electrical drawings; and kitchen drawings, 1974 September 27; 1975 March 17
Level of Description
Scope and Contents
This set contains drawings for San Francisco Hilton (client) and includes drawings by John A. Martin and Associates (engineer), Cohen, Lebovich, Pascoe and Associates (engineer), Hellman and Lober (engineer), and Laschober and Sovich Incorporated (consultant).
This set includes: foundation plans, framing plans, framing elevations, mechanical plans, mechanical schedule, interior elevations, site plans, plumbing plans, exterior elevations, electrical schematics, electrical plans, kitchen plans, kitchen fixture schedules, redlining, sound attenuation details, index sheet, and construction details.
Archival Collection
Collection Name: Martin Stern Architectural Records
Box/Folder: Roll 071
Archival Component
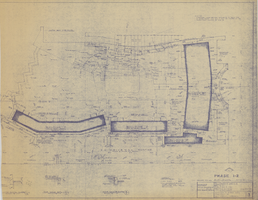
Architectural drawing of Riviera Hotel and Casino (Las Vegas), phase 1-2 plot plan, January 19, 1962
Date
Archival Collection
Description
Phase 1-2 plot plan for the expansion of the Riviera Hotel and Casino in 1962. Drawn by J.A.S. Facsimile.
Site Name: Riviera Hotel and Casino
Address: 2901 Las Vegas Boulevard South
Image


