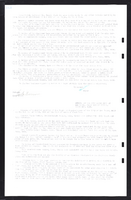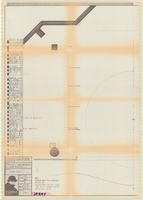Search the Special Collections and Archives Portal
Search Results
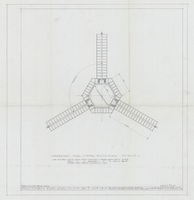
Architectural drawing of the Hacienda (Las Vegas), preliminary plan analysis and proposed trial typical floor plan, May 25, 1954
Date
Archival Collection
Description
Proposed plans for analysis for the design of the Hacienda. Original medium: pencil on paper.
Site Name: Hacienda
Address: 3590 Las Vegas Boulevard South
Image
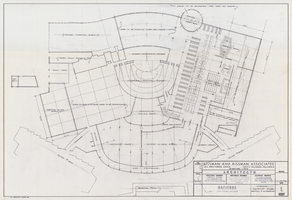
Architectural drawing of the Hacienda (Las Vegas), schematic casino plan additions and alterations, January 15, 1973
Date
Archival Collection
Description
Schematic plans for a casino remodel for the Hacienda in Las Vegas from 1973.
Site Name: Hacienda
Address: 3590 Las Vegas Boulevard South
Image
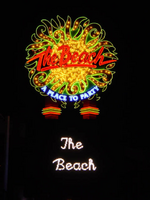
Photograph of The Beach sign, Las Vegas (Nev.), 2002
Date
Archival Collection
Description
Site address: 365 Convention Center Dr
Mixed Content
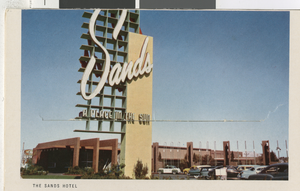
Photograph of the Sands Hotel, Las Vegas (Nev.), 1940s
Date
Description
Image

Photographs of house near Nivloc Mine, image 01
Date
Description
Image
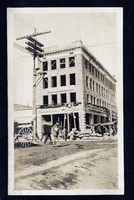
Photograph of construction of the Goldfield News building, Goldfield (Nev.), 1900-1920
Date
Archival Collection
Description
Image
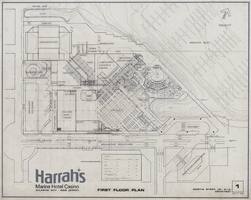
Architectural drawing of Harrah's Resort Atlantic City, first floor plan, August 10, 1983
Date
Archival Collection
Description
Project overview drawings of Harrah's Marina in Atlantic City from 1983. Shows floor plan with outline of the surrounding site, including the marina area. Includes table with numbers of existing and proposed rooms, games, slots, restaurant seats and parking spaces.
Site Name: Harrah's Marina Resort (Atlantic City)
Address: 777 Harrah's Boulevard, Atlantic City, NJ
Image

