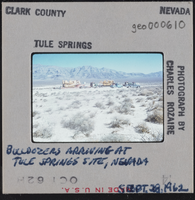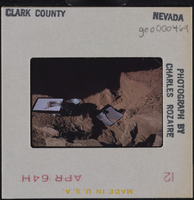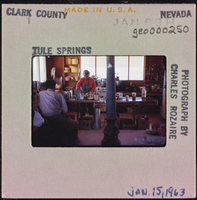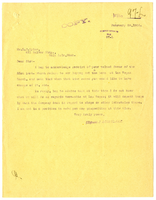Search the Special Collections and Archives Portal
Search Results

Photograph of early construction on intake towers, Hoover Dam, January 24, 1934
Date
Archival Collection
Description
Image

Photographic slide of bulldozers arriving at Tule Springs, Nevada, September 28, 1962
Date
Archival Collection
Description
Image

Photographic slide of excavation equipment, Clark County, Nevada, circa 1963-1964
Date
Archival Collection
Description
Image

Photographic slide of people in a cook shack at Tule Springs, Nevada, January 15, 1963
Date
Archival Collection
Description
Image

Letter from J. Ross Clark to H. P. Myton, February 26, 1904
Date
Archival Collection
Description
Text
Historic American Buildings Survey of Kiel Ranch Photograph Collection
Identifier
Abstract
The Historic American Buildings Survey of Kiel Ranch Photograph Collection contains 45 black-and-white photographs of the buildings on Kiel Ranch from 1988. The buildings documented by the collection are the park mansion, the adobe structure, an old house, the foreman's house, a shed referred to as the "Doll House," a brown house, a cinderblock house, a wooden duplex, and a livestock shed.
Archival Collection

Photograph of truck bridges during Hoover Dam construction, April 12, 1932
Date
Archival Collection
Description
Image
Reports, 1939-1992
Level of Description
Scope and Contents
The Report series (1939-1992) contain files on excavations, investigations, surveys, and proposals. Included are files on Nellis Air Force Base, Red Rock Canyon, Lake Mead Recreational Area, and the Nevada Test Site. There are cultural resource investigative reports from the Nevada Department of Transportation and two anthropology reports on the Northern Paiute Indians.
Archival Collection
Collection Name: Richard and Sheilagh Brooks Papers
Box/Folder: N/A
Archival Component
Tropicana Park
Level of Description
Scope and Contents
This set includes: exterior elevations, floor plans, index sheet, site plans, landscape plans, foundation plans, framing plans, construction details, interior elevations, redlining, finish/door/window schedules, general specifications and building sections.
This set includes drawings for the Mueller Group (client).
Archival Collection
Collection Name: Gary Guy Wilson Architectural Drawings
Box/Folder: Roll 557
Archival Component

