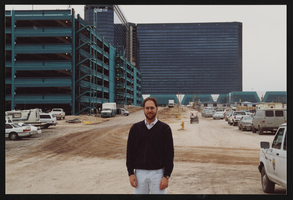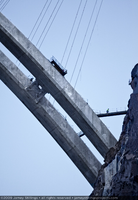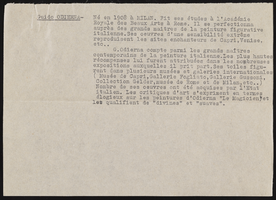Search the Special Collections and Archives Portal
Search Results
Residence: Slyman, 1982 February 23
Level of Description
Scope and Contents
This set includes drawings for Mr. and Mrs. Joe Slyman (client).
This set includes: preliminary sketches, floor plans, redlining, process drawings, exterior elevations, site plans, roof plans and exterior perspectives.
Archival Collection
Collection Name: Gary Guy Wilson Architectural Drawings
Box/Folder: Roll 430
Archival Component
Restaurant Remodel: Don Pettit
Level of Description
Scope and Contents
This set includes drawings for Don Pettit (client).
This set includes: redlines, site plans, foundation plans, floor plans, framing plans, construction details, exterior elevations, building sections, and roof plans.
Archival Collection
Collection Name: Gary Guy Wilson Architectural Drawings
Box/Folder: Roll 435
Archival Component


Photograph of the arch foundation during construction of the Mike O'Callaghan-Pat Tillman Memorial Bridge, Black Canyon at the Nevada border, May 21, 2009
Date
Archival Collection
Description
Image
Simon Hotel, 1987 September 08
Level of Description
Scope and Contents
This set includes: site plans, preliminary sketches, floor plans, building sections, wall sections and exterior elevations.
This set includes drawings by SaCon Construction Co (contractor).
Archival Collection
Collection Name: Gary Guy Wilson Architectural Drawings
Box/Folder: Roll 489
Archival Component
Dunes Hotel and Casino: Renovation and Remodel Front Entry, 1979 September 24; 1979 December 17
Level of Description
Scope and Contents
This set includes: site plans, floor plans, reflected ceiling plans, building sections, construction details and exterior elevations.
This set includes drawings by Olson of Nevada (manufacturer).
Archival Collection
Collection Name: Gary Guy Wilson Architectural Drawings
Box/Folder: Roll 125
Archival Component
Warehouse Project, 1980 September 16
Level of Description
Scope and Contents
Arville and Reno (Las Vegas, Nevada)
This set includes: preliminary sketches, site plans and water and sewer plans.
This set includes drawings for Edward C. Summers (client).
Archival Collection
Collection Name: Gary Guy Wilson Architectural Drawings
Box/Folder: Roll 524
Archival Component
The Sports Authority, 1989 April 24
Level of Description
Scope and Contents
This set includes: site plans, floor plans, exterior elevations, roof plans, wall sections, foundation plans, framing plans, electrical plans, redlining, interior elevations, building sections, construction details, finish/door schedules, exterior perspectives and index sheet.
Archival Collection
Collection Name: Gary Guy Wilson Architectural Drawings
Box/Folder: Roll 552
Archival Component

Telegram from Walter R. Bracken (Las Vegas) to F. H. Knickerbocker (Los Angeles), June 3, 1931
Date
Archival Collection
Description
Bracken informing Knickerbocker that it is not legally possible for the water company to install water meters on the lines going to Industrial Unit No. 1.
Text

