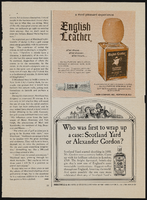Search the Special Collections and Archives Portal
Search Results

Transcript of interview with Edwina E. Danzienger by Leanne Terry, February 26 & 29, 1980
Date
Archival Collection
Description
On February 26 and 29 of 1980, Leanne Terry interviewed Edwina E. Danzinger (born 1925 in Houston, Texas) about her life in Southern Nevada. Danzinger first talks about her family, specifically her siblings, children, and grandchildren. She also talks about church membership, early housing in Nevada, her husband’s work on the Nevada Test Site, and her family’s hunting practices. Danzinger then describes her involvement in Boy Scouts and hiking, her various positions of employment at the University of Nevada, Las Vegas, how the college campus has changed over time, and how the college students have changed over the years. The two also talk about the changes in the crime rate, the atomic testing, air pollution, and the changes made to the university by the Buckley Amendment.
Text
Smoke Ranch: Phase II, 1988 November 26
Level of Description
Scope and Contents
This set includes: site plans, grading plans, water and sewer plans and utility plans.
This set includes drawings for the Mueller Group (client) by Bronken Engineering Chartered (engineer).
Archival Collection
Collection Name: Gary Guy Wilson Architectural Drawings
Box/Folder: Roll 506
Archival Component
Mike Gunter oral history interview, 2013 February 01
Level of Description
Scope and Contents
After graduating from Bonanza High School in Las Vegas, Nevada, Gunter worked for Mercy Ambulance. He later worked as a paramedic at the Mercury Test Site, which helped pay for medical school at the University of Nevada.
Archival Collection
Collection Name: History of Emergency Medical Services in Nevada Oral History Interviews
Box/Folder: Digital File 00
Archival Component
DeVille Hotel and Casino and Gallery, 1975 January 28
Level of Description
Scope and Contents
This set includes: site plan, floor plans, isometric massing, building section and exterior perspectives.
This set includes drawings for Universal Investment Corp (client).
Archival Collection
Collection Name: Gary Guy Wilson Architectural Drawings
Box/Folder: Roll 107
Archival Component
Employment Security Building
Level of Description
Scope and Contents
This set includes: preliminary sketches, floor plans and site plans.
Also includes design for a barn for Boyd Bullochat Panaca, Nevada on 1982 December 02.
Archival Collection
Collection Name: Gary Guy Wilson Architectural Drawings
Box/Folder: Roll 172
Archival Component
Rancho Mirage Condos, 1982 February 10
Level of Description
Scope and Contents
This set includes: site plans, floor plans, exterior elevations, redlining and preliminary sketches.
This set includes drawings for M.E.I. Lost World Resort (client).
Archival Collection
Collection Name: Gary Guy Wilson Architectural Drawings
Box/Folder: Roll 354
Archival Component
Office Building: Shops: Proposal, 1981 May 11
Level of Description
Scope and Contents
This set includes: exterior elevations, floor plans, building sections, redlining, index sheet and site plans.
This set includes drawings for Matt Paratore (client).
Archival Collection
Collection Name: Gary Guy Wilson Architectural Drawings
Box/Folder: Roll 311
Archival Component
Shopping Center at Sunset and Valle Verde, 1986 November 12
Level of Description
Scope and Contents
This set includes: site plans.
Northwest corner of Sunset Road and Valle Verde (Henderson, Nevada)
This set includes drawings for Jerry Dye (client).
Archival Collection
Collection Name: Gary Guy Wilson Architectural Drawings
Box/Folder: Roll 482
Archival Component

Transcript of interview with Mitchell A. Cobeaga by Raymond E. Frey, March 14, 1976
Date
Archival Collection
Description
On March 14, 1976 Raymond E. Frey interviewed Vice President of Nevada State Bank, Mitchell A. Cobeaga (born December 11, 1917 in Lovelock, Nevada) at Mr. Frey’s home in Las Vegas, Nevada. This interview covers early life in Nevada and the history of the Nevada State Bank. During this interview Mr. Cobeaga also discusses education in Nevada in the twenties and thirties, and Southern Nevada’s influence over the rest of the state.
Text

