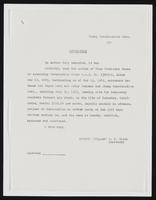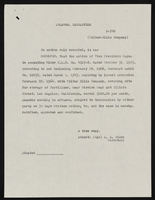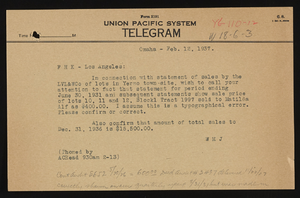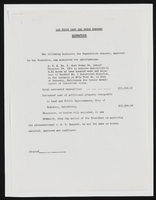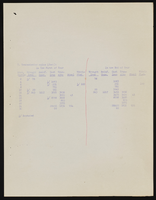Search the Special Collections and Archives Portal
Search Results
Simon Hotel, 1987 September 08
Level of Description
Scope and Contents
This set includes: site plans, preliminary sketches, floor plans, building sections, wall sections and exterior elevations.
This set includes drawings by SaCon Construction Co (contractor).
Archival Collection
Collection Name: Gary Guy Wilson Architectural Drawings
Box/Folder: Roll 489
Archival Component
Dunes Hotel and Casino: Renovation and Remodel Front Entry, 1979 September 24; 1979 December 17
Level of Description
Scope and Contents
This set includes: site plans, floor plans, reflected ceiling plans, building sections, construction details and exterior elevations.
This set includes drawings by Olson of Nevada (manufacturer).
Archival Collection
Collection Name: Gary Guy Wilson Architectural Drawings
Box/Folder: Roll 125
Archival Component

Transcript of interview with Cecile Dotson Crowe by Darin Toldisky, April 27, 1981
Date
Archival Collection
Description
On April 27, 1981, Darin Toldisky interviewed Cecile Dotson Crowe (born October 17th, 1911, in Millville, Utah) at Clark County Library in Las Vegas, Nevada. This interview covers Mrs. Crowe’s account of the building of Hoover (Boulder Dam). Mrs. Crowe discusses the Six Companies, Boulder City, and recalls President Franklin Delano Roosevelt’s visit to Nevada by train to dedicate the dam on the 30th of September, 1937.
Text
Warehouse Project, 1980 September 16
Level of Description
Scope and Contents
Arville and Reno (Las Vegas, Nevada)
This set includes: preliminary sketches, site plans and water and sewer plans.
This set includes drawings for Edward C. Summers (client).
Archival Collection
Collection Name: Gary Guy Wilson Architectural Drawings
Box/Folder: Roll 524
Archival Component
The Sports Authority, 1989 April 24
Level of Description
Scope and Contents
This set includes: site plans, floor plans, exterior elevations, roof plans, wall sections, foundation plans, framing plans, electrical plans, redlining, interior elevations, building sections, construction details, finish/door schedules, exterior perspectives and index sheet.
Archival Collection
Collection Name: Gary Guy Wilson Architectural Drawings
Box/Folder: Roll 552
Archival Component

