Search the Special Collections and Archives Portal
Search Results
Architectural Drawings, 1951-1970
Level of Description
Scope and Contents
The architectural drawings series of the Harry Hayden Whiteley Architectural Records are comprised of architectural records (1951-1970) created and/or maintained by the American architect Harry Hayden Whiteley and/or his architectural firm, known as Harry Hayden Whiteley and Associates. This series includes 10 oversized flat files of architectural drawings documenting work on over 30 projects and focuses on Las Vegas and Reno, Nevada. The materials feature hand-drawn architectural drawings ranging from pencil and ink on tracing paper preliminary sketches to mounted artist's renderings. The drawings also contain work from a number of consultants, engineers, and other architects who collaborated on the development of the various projects. The collection includes architectural drawings for hotels, casinos, integrated casino resorts, office towers, multi-family residential developments, and custom single-family homes.
The architectural drawings series may include: site plans, floor plans, exterior and interior elevations, and exterior and interior perspective renderings.
Archival Collection
Collection Name: Harry Hayden Whiteley Architectural Records
Box/Folder: N/A
Archival Component
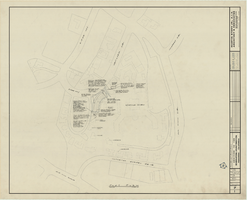
Huntington addition, architectural, electrical, mechanical, and plumbing: architectural drawings, image 024
Date
Description
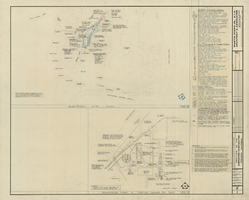
Huntington addition, architectural, electrical, mechanical, and plumbing: architectural drawings, image 028
Date
Description
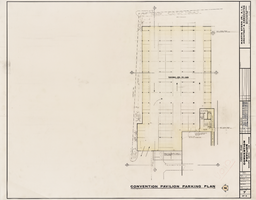
Architectural drawing of Sahara Hotel Convention Center (Las Vegas), parking plan, August 4, 1966
Date
Archival Collection
Description
Preliminary parking plan for the Sahara Hotel Convention Center from 1966. Printed on mylar. Berton Charles Severson, architect; Brian Walter Webb, architect; Milton R. Bertrand, delineator.
Site Name: Sahara Hotel and Casino
Address: 2535 Las Vegas Boulevard South
Image
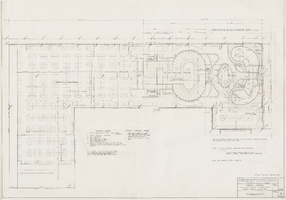
Architectural drawing of Circus Circus (Las Vegas), plot plan, January 10, 1968
Date
Archival Collection
Description
Plot plan for the construction of the Circus Circus casino from 1968. Includes concrete and concrete asphalt notes. Printed on parchment.
Site Name: Circus Circus Las Vegas
Address: 2880 Las Vegas Boulevard South
Image
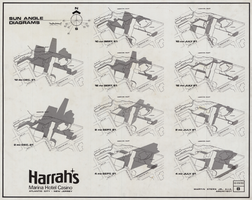
Architectural drawing of Harrah's Resort Atlantic City, sun angle diagrams, December 10, 1983
Date
Archival Collection
Description
Project overview drawings of Harrah's Marina in Atlantic City from 1983; printed on mylar. Shows shadows cast on the property at various times of the day and year.
Site Name: Harrah's Marina Resort (Atlantic City)
Address: 777 Harrah's Boulevard, Atlantic City, NJ
Image
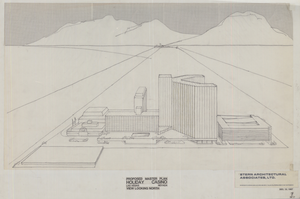
Architectural drawing of the Holiday Inn and Casino (Las Vegas), master plan, view looking north, December 10, 1987
Date
Archival Collection
Description
Bird's eye rendering of the proposed Holiday Inn and Casino expansion in Las Vegas. Original medium: pencil on tracing paper taped to mylar. The property became Harrah's Las Vegas in 1992.
Site Name: Holiday Casino
Address: 3475 Las Vegas Boulevard South
Image
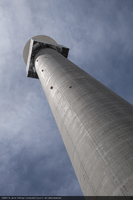
The 540 foot (165 meter) high tower, Crescent Dunes Solar, near Tonopah, Nevada: digital photograph
Date
Archival Collection
Description
Photographer's assigned keywords: "110 megawatts; CSP; Concentrated Solar Energy; Concentrated Solar Power; Crescent Dunes; NV; Nevada; Solar Reserve; SolarReserve; Tonopah; concentrated solar thermal; green energy; ground-based photo; molten salt; on-site; renewable energy; storage; tower."
Image
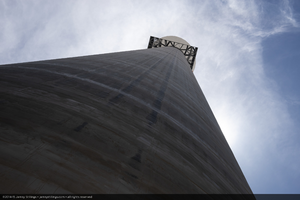
The 540 foot (165 meter) high tower, Crescent Dunes Solar, near Tonopah, Nevada: digital photograph
Date
Archival Collection
Description
Photographer's assigned keywords: "110 megawatts; CSP; Concentrated Solar Energy; Concentrated Solar Power; Crescent Dunes; NV; Nevada; Solar Reserve; SolarReserve; Tonopah; concentrated solar thermal; green energy; ground-based photo; molten salt; on-site; renewable energy; storage; tower."
Image
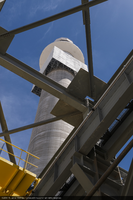
The 540 foot (165 meter) high tower, Crescent Dunes Solar, near Tonopah, Nevada: digital photograph
Date
Archival Collection
Description
Photographer's assigned keywords: "110 megawatts; CSP; Concentrated Solar Energy; Concentrated Solar Power; Crescent Dunes; NV; Nevada; Solar Reserve; SolarReserve; Tonopah; concentrated solar thermal; green energy; ground-based photo; molten salt; on-site; renewable energy; storage; tower."
Image
