Search the Special Collections and Archives Portal
Search Results
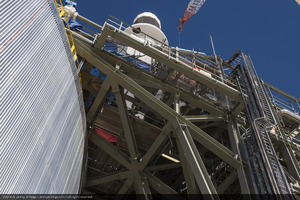
Construction within the central power block at Crescent Dunes Solar, near Tonopah, Nevada: digital photograph
Date
Archival Collection
Description
Photographer's assigned keywords: "110 megawatts; CSP; Concentrated Solar Energy; Concentrated Solar Power; Crescent Dunes; NV; Nevada; Solar Reserve; SolarReserve; Tonopah; concentrated solar thermal; green energy; ground-based photo; molten salt; on-site; renewable energy; storage; tower."
Image
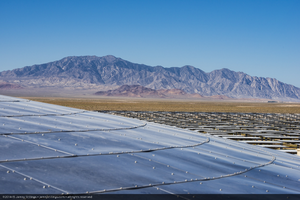
View from atop a Salt Tank, Crescent Dunes Solar, near Tonopah, Nevada: digital photograph
Date
Archival Collection
Description
Photographer's assigned keywords: "110 megawatts; CSP; Concentrated Solar Energy; Concentrated Solar Power; Crescent Dunes; NV; Nevada; Solar Reserve; SolarReserve; Tonopah; concentrated solar thermal; green energy; ground-based photo; molten salt; on-site; renewable energy; storage; tower."
Image
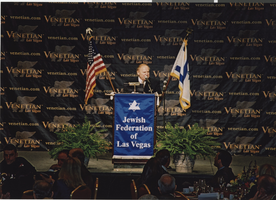
Photographs of an event at the Venetian, circa 2000
Date
Archival Collection
Description
Group of photographs of an event held at the Venetian. This set of photographs also includes Sheldon and Miriam Adelson touring a construction site.
Image
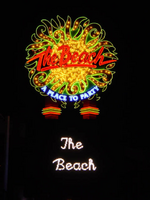
Photograph of The Beach sign, Las Vegas (Nev.), 2002
Date
Archival Collection
Description
Site address: 365 Convention Center Dr
Mixed Content
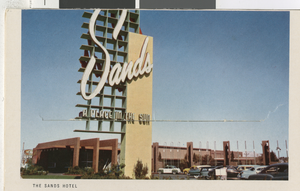
Photograph of the Sands Hotel, Las Vegas (Nev.), 1940s
Date
Description
Image

Photographs of house near Nivloc Mine, image 01
Date
Description
Image
Jerry Eppenger oral history interview
Identifier
Abstract
Oral history interview with Jerry Eppenger conducted by Claytee D. White on September 09, 2011 for the Boyer Early Las Vegas Oral History Project. In this interview Jerry Eppenger discusses working as a security guard at the Bonanza Hotel and the Nevada Test Site. He then talks about attending dealer school and starting a career in dealing. He then discusses segregation and racial relations in Las Vegas, Nevada in the 1970s.
Archival Collection
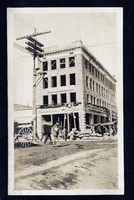
Photograph of construction of the Goldfield News building, Goldfield (Nev.), 1900-1920
Date
Archival Collection
Description
Image
Gary Austin's Race and Sportsbook, 1981 May 05
Level of Description
Scope and Contents
This set includes: site plan, floor plans, construction details, framing plans, door schedules, storefront elevations, reflected ceiling plans, wall sections, building sections, roof plans, exterior elevations, plumbing plans, HVAC plans, lighting plans, fixture schedules, electrical plans, foundation plans and general specifications.
Drawings for Rose Bowl Race Book: Remodeling and Additions located at 3235 Las Vegas Boulevard South (Las Vegas, Nevada).
This set includes drawings for Avery (engineer).
Archival Collection
Collection Name: Gary Guy Wilson Architectural Drawings
Box/Folder: Roll 204
Archival Component
Paul H. Bowerman oral history interview
Identifier
Abstract
Oral history interview with Paul Bowerman conducted by Frances Harelik on March 05, 1976 for the Ralph Roske Oral History Project on Early Las Vegas. In this interview Bowerman provides insight into life in Las Vegas, Nevada from 1954 to 1976. Bowerman discusses weather, wildlife, and interesting recreational sites in Nevada.
Archival Collection
