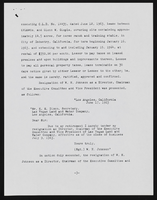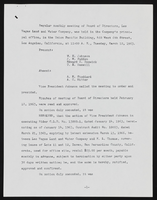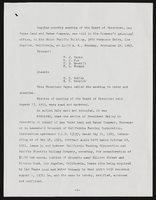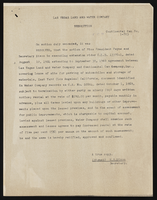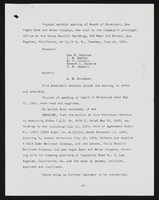Search the Special Collections and Archives Portal
Search Results
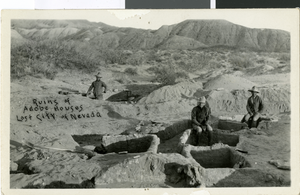
Postcard of ruins, Pueblo Grande de Nevada, circa mid to late 1920s
Date
1925 to 1929
Archival Collection
Description
Unidentified people at Pueblo Grande de Nevada, also known as the "Lost City," near Overton, Nevada. Description provided on front of card: "Ruins of adobe houses, Lost City of Nevada."
Image
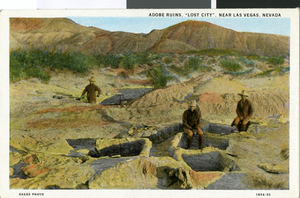
Postcard of ruins, Pueblo Grande de Nevada, circa mid to late 1920s
Date
1925 to 1929
Archival Collection
Description
The colored view of unidentified people at Pueblo Grande de Nevada, also known as the "Lost City," near Overton, Nevada. Description provided on front of card: "Adobe ruins, "Lost City," near Las Vegas, Nevada."
Image
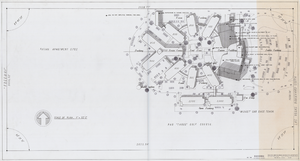
Architectural drawing of the Hacienda (Las Vegas), plot plan, February 7, 1969
Date
1969-02-07
Archival Collection
Description
Large plot plan of the Hacienda from 1969 showing the entire property including the golf course and area for future apartments.
Site Name: Hacienda
Address: 3590 Las Vegas Boulevard South
Image
Pagination
Refine my results
Content Type
Creator or Contributor
Subject
Archival Collection
Digital Project
Resource Type
Year
Material Type
Place
Language
Records Classification

