Search the Special Collections and Archives Portal
Search Results
Arch Lounge remodel, 1971 January 15
Level of Description
Scope and Contents
This set includes drawings by Frumhoff and Cohen (engineer).
This set includes: preliminary drawings, index sheet, site plans, foundation plans, floor plans, framing plans, roof plans, exterior elevations, interior elevations, wall sections, building sections, construction details, electrical schematics, light fixture schedules, lighting plans, power plans, and general specifications.
Archival Collection
Collection Name: Martin Stern Architectural Records
Box/Folder: Roll 039
Archival Component
Edgewater Hotel: Originals, 1983 April 30; 1983 June 17
Level of Description
Scope and Contents
This set includes: redlining, index sheet, construction details, foundation plans, framing plans, wall sections, site plans, exterior elevations, roof plans, preliminary sketches, building sections, floor plans, exiting plans, interior elevations and finish/door schedules.
Archival Collection
Collection Name: Gary Guy Wilson Architectural Drawings
Box/Folder: Roll 162
Archival Component
Indian Springs Air Force Auxiliary Field: Munitions Loading Revetments, 1988 May 16
Level of Description
Scope and Contents
This set includes: redlining, site plans, exterior elevations, floor plans, building sections, construction details, interior elevations, finish/door/window schedules, roof plans, reflected ceiling plans, plumbing plans, HVAC plans, foundation plans and wall sections.
Archival Collection
Collection Name: Gary Guy Wilson Architectural Drawings
Box/Folder: Roll 291
Archival Component
Gary Austin's/Race and Sportsbook, 1982 July 29 1982 September 22
Level of Description
Scope and Contents
This set includes: rendered exterior perspectives, floor plans, preliminary sketches, exterior elevations, redlining, framing plans, foundation plans, building sections, reflected ceiling plans, interior elevations, finish/door schedules, electrical plans, process drawings and site plans.
Archival Collection
Collection Name: Gary Guy Wilson Architectural Drawings
Box/Folder: Roll 203
Archival Component
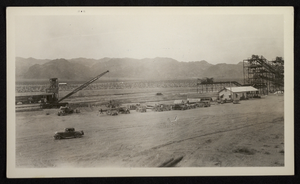
Photograph of rock and gravel plant, Hoover Dam, circa 1930-1935
Date
Archival Collection
Description
Image
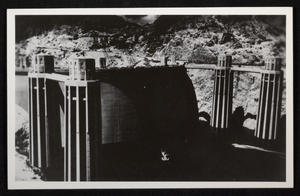
Postcard of the intake towers at Hoover Dam, circa 1935
Date
Archival Collection
Description
Image
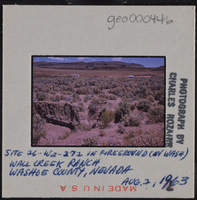
Photographic slide of Wall Creek Ranch, Nevada, August 2, 1963
Date
Archival Collection
Description
Image
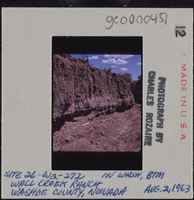
Photographic slide of a trench at Wall Creek Ranch, Nevada, August 2, 1963
Date
Archival Collection
Description
Image
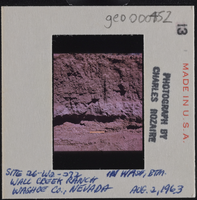
Photographic slide of a trench at Wall Creek Ranch, Nevada, August 2, 1963
Date
Archival Collection
Description
Image
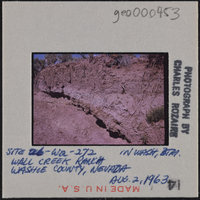
Photographic slide of a trench at Wall Creek Ranch, Nevada, August 2, 1963
Date
Archival Collection
Description
Image
