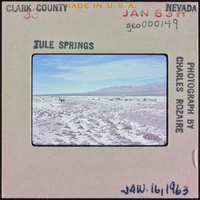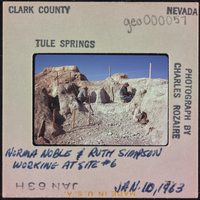Search the Special Collections and Archives Portal
Search Results

Photographic slide of Tule Springs, Nevada, January 16, 1963
Date
Archival Collection
Description
Image

Photographic slide of Tule Springs, Nevada, January 10, 1963
Date
Archival Collection
Description
Image

Transcript of interview with Dr. Leonard Kreisler by Barbara Tabach, May 23, 2016
Date
Archival Collection
Description
Dr. Leonard Kreisler, MD, was born August 3, 1930 in Brooklyn to post World War I European Jewish immigrants. Raised in the smaller community of White Plains, New York, he worked happily by his father?s side. The elder Kreisler was a cabinet maker and carpenter, who Len describes as fiercely independent. Young Len keenly helped his Yiddish language father write his contracts and guided him to increasing his prices. At an early age, Len knew that he would become a medical doctor?little did he know what an amazing life was in his future. It was while attending the University of Vermont, College of Medicine that Len met his wife Joan. They married in June 1957. Joan became a teacher and later a real estate agent while in Las Vegas. This interview includes stories about his medical education and his thirteen year private medical practice in Peekskill, New York. This was followed by a career in occupational medicine and over seventeen years as the Medical Director at the Nevada Test Site for Reynolds Electric and Engineering Corporation (1973 ? 1990). During that time he was also elected Chief of Staff at University Medical Center (UMC) for two years and helped create the Children?s Miracle Network Telethon and the UMC Foundation. When he recalls moving to Las Vegas, his memories include jogging by Temple Beth Sholom and joining a minyan. He became a congregation vice president. When his career at the Test Site was halted, his medical adventure led him to be a maritime physician for a cruise liner. He also ran twice for Clark County Commissioner against Thalia Dondero. Dr. Kreisler is the author of several books: Death by Any Means (2005); Roll the Dice, Pick a Doc and Hope for the Best (2009); The Codes of Babylon (2010); Shortfall (2011); The Obligated Volunteer (2014) and In Bed Alone, A Caregiver?s Odyssey (2016).
Text
Air conditioning drawings, sheets AC100-AC303; plumbing drawings, sheets P100-P308, 1979 October 31
Level of Description
Scope and Contents
This set contains drawings for MGM Grand Hotel Inc. (client) and Taylor Construction (contractor) and includes drawings by William S. Petersen (engineer) and JBA (engineer).
This set includes: air conditioning plans, air condidtioning schedules, plumbing site plans, plumbing plans, plumbing fixture schedules, and plumbing schematics.
Archival Collection
Collection Name: Martin Stern Architectural Records
Box/Folder: Roll 037
Archival Component
Carrefoure Townhomes, 1988 April 04
Level of Description
Scope and Contents
This set includes: exterior perspectives, HVAC plans, footing plans, foundation plans, roof framing plans, building sections, wall sections, construction details, rendered elevations, water and sewer plans and site plans.
This set includes drawings by Dale Melville (engineer) and Robert J. McNutt (engineer).
Archival Collection
Collection Name: Gary Guy Wilson Architectural Drawings
Box/Folder: Roll 048
Archival Component
Zero Lot Line Residences, 1987 June 03; 1987 November 02
Level of Description
Scope and Contents
This set includes: floor plans, site plans, preliminary sketches and exterior elevations.
This set includes drawings for Tricon (client).
This set also contains a land survey sheet for Windsor Court Development Corp by C.S.A. Engineers and Surveyors.
Archival Collection
Collection Name: Gary Guy Wilson Architectural Drawings
Box/Folder: Roll 597
Archival Component
Commercial Building: Window Storage Shop, 1977 June 23; 1984 November 14
Level of Description
Scope and Contents
This set includes: HVAC plans, electrical plans, site plans, exterior elevations, finish/door/window schedules, index sheet, electrical schematics, foundation plans, framing plans, construction details, building sections, roof plans and grading plans.
This set includes drawings for Palos Verde Investment (client).
Archival Collection
Collection Name: Gary Guy Wilson Architectural Drawings
Box/Folder: Roll 081
Archival Component
La Mancha: Executive Townhomes, 1987 February 21; 1987 March 17
Level of Description
Scope and Contents
This set includes: electrical plans, floor plans, interior elevations, redlining, preliminary sketches, index sheet, site plans, electrical plans, landscape plans, foundation plans, building sections, exterior elevations, construction details and finish/door/window schedules.
This set includes drawings for Stanton Construction (client).
Archival Collection
Collection Name: Gary Guy Wilson Architectural Drawings
Box/Folder: Roll 235
Archival Component
Little Scholar Childcare: Rackset, 1987 August 28; 1987 September 14
Level of Description
Scope and Contents
This set includes: redlining, index sheet, site plans, floor plans, interior elevations, exterior elevations, construction details, foundation plans, framing plans, building sections, wall sections and finish/door/window schedules.
This set includes drawings for Gary Vause (client) by Jerry Dye Construction (contractor).
Archival Collection
Collection Name: Gary Guy Wilson Architectural Drawings
Box/Folder: Roll 261
Archival Component
Odyssey Race Track, 1985 November 07; 1988 May 20
Level of Description
Scope and Contents
This set includes: foundation plans, construction details, exterior elevations, building sections, finish/door/window schedules, electrical plans, lighting plans, fixture schedules, floor plans, process drawings, site plans, interior elevations and reflected ceiling plans.
This set includes drawings for Jerry Dye (client).
Archival Collection
Collection Name: Gary Guy Wilson Architectural Drawings
Box/Folder: Roll 309
Archival Component
