Search the Special Collections and Archives Portal
Search Results
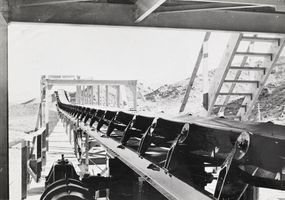
Photograph of equipment at Hoover Dam, 1931
Date
1931
Archival Collection
Description
Equipment at Hoover Dam site near Boulder City, Nevada, 1931.
Image
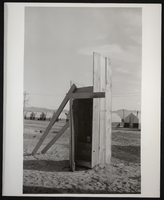
Photograph of an outhouse and tents, Henderson, Nevada, circa 1941
Date
1941 (year approximate)
Archival Collection
Description
Backhouse and tent buildings, probably at Basic Magnesium site, Henderson, Nevada
Image
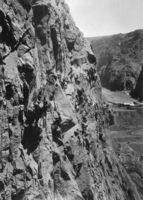
Film transparency of workers scaling the walls of the canyon, Hoover Dam, circa early 1930s
Date
1930 to 1934
Archival Collection
Description
An image of workers scaling canyon walls at the Hoover Dam construction site.
Image
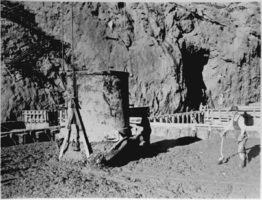
Film transparency of workers pouring concrete into the dam form, Hoover Dam, January 7, 1934
Date
1934-01-07
Archival Collection
Description
Workers pouring concrete into the dam form at the Hoover Dam construction site.
Image
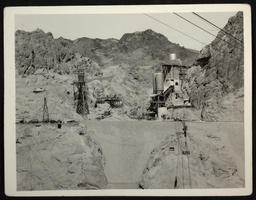
Photograph of cement plant, Hoover Dam, April 1, 1933
Date
1933-04-01
Archival Collection
Description
An image of the cement plant area at the Hoover (Boulder) Dam construction site.
Image
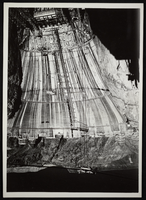
Photograph of construction on downstream face of Hoover Dam, circa 1930-1935
Date
1930 to 1935
Archival Collection
Description
An image showing a downstream view of the Hoover (Boulder) Dam construction site.
Image

Photograph of construction on downstream face of Hoover Dam, circa 1930-1935
Date
1930 to 1935
Archival Collection
Description
An image showing a downstream view of the Hoover (Boulder) Dam construction site.
Image
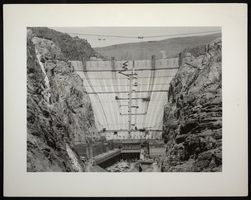
Photograph of Hoover Dam construction, circa 1933-1935
Date
1933 to 1935
Archival Collection
Description
An image showing a downstream view of the Hoover (Boulder) Dam construction site.
Image
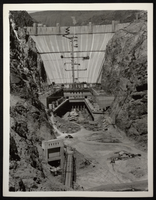
Photograph of Hoover Dam construction, July 25, 1935
Date
1935-07-25
Archival Collection
Description
An image showing a downstream view of the Hoover (Boulder) Dam construction site.
Image

Photograph of Hoover Dam construction, circa 1933-1935
Date
1933 to 1935
Archival Collection
Description
An image showing a downstream view of the Hoover (Boulder) Dam construction site.
Image
Pagination
Refine my results
Content Type
Creator or Contributor
Subject
Archival Collection
Digital Project
Resource Type
Year
Material Type
Place
Language
Records Classification
