Search the Special Collections and Archives Portal
Search Results
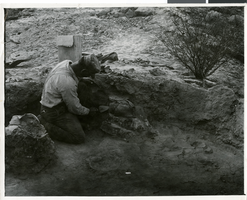
Photograph of Pueblo Grande de Nevada, circa mid to late 1920s
Date
1925 to 1929
Archival Collection
Description
An unidentified archeologist performing an excavation at Pueblo Grande de Nevada, also known as the "Lost City," near Overton, Nevada. Image may be included in Lost City Album, Nevada State Parks Collection.
Image
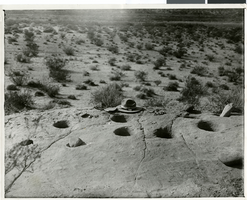
Photograph of Pueblo Grand de Nevada, circa mid to late 1920s
Date
1925 to 1929
Archival Collection
Description
Description given with photograph: "A close-up view of the ancient metate, or grinding stone, located at the Southern end of the Pueblo Grande de Nevada. Fragments of pottery and stone grinders or pestles [sic] in view."
Image
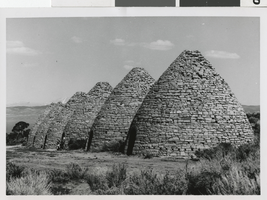
Photograph of Ward charcoal ovens, White Pine County, Nevada, 1960-1961
Date
1960 to 1961
Archival Collection
Description
The Ward charcoal ovens are one of many tourist attractions in White Pine County. These historic remnants of the old mining days in the West are located just outside of Ely.
Image
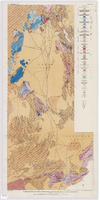
Geologic map of the Atomic Energy Commission Nevada Proving Grounds Area, Nye and Clark Counties, Nevada, 1952
Date
1952
Description
'At top of map: ' United States Department of the Interior. Geological Survey.' ' Bulletin 1021, Plate 32.' At bottom of map: 'Geology by Donald E. Hibbard and Mike S. Johnson, 1952.' 'Base from USAF Aeronautical Chart and Information Service, April 1952.' 'Interior--Geological Survey, Washington, D.C. MR-3767.' Scale 1:63,360 (W 116°10--W 115°55/N 37°15--N 36°40)
Geological Survey bulletin, 1021
Image
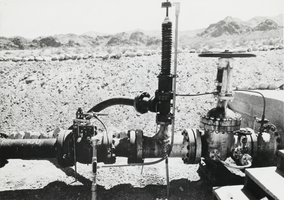
Photograph of machinery at Hoover Dam, 1931
Date
1931
Archival Collection
Description
Machinery at Hoover Dam site near Boulder City, Nevada, 1931.
Image
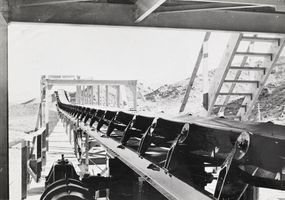
Photograph of equipment at Hoover Dam, 1931
Date
1931
Archival Collection
Description
Equipment at Hoover Dam site near Boulder City, Nevada, 1931.
Image
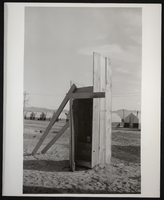
Photograph of an outhouse and tents, Henderson, Nevada, circa 1941
Date
1941 (year approximate)
Archival Collection
Description
Backhouse and tent buildings, probably at Basic Magnesium site, Henderson, Nevada
Image
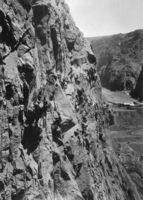
Film transparency of workers scaling the walls of the canyon, Hoover Dam, circa early 1930s
Date
1930 to 1934
Archival Collection
Description
An image of workers scaling canyon walls at the Hoover Dam construction site.
Image
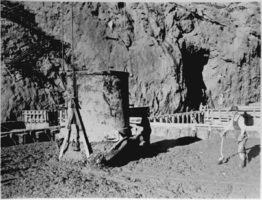
Film transparency of workers pouring concrete into the dam form, Hoover Dam, January 7, 1934
Date
1934-01-07
Archival Collection
Description
Workers pouring concrete into the dam form at the Hoover Dam construction site.
Image
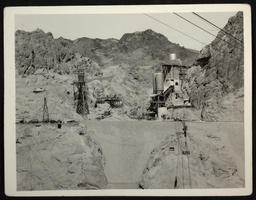
Photograph of cement plant, Hoover Dam, April 1, 1933
Date
1933-04-01
Archival Collection
Description
An image of the cement plant area at the Hoover (Boulder) Dam construction site.
Image
Pagination
Refine my results
Content Type
Creator or Contributor
Subject
Archival Collection
Digital Project
Resource Type
Year
Material Type
Place
Language
Records Classification
