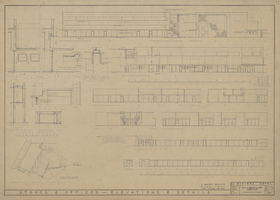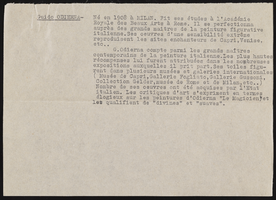Search the Special Collections and Archives Portal
Search Results
Dunes Hotel and Casino: Renovation and Remodel Front Entry, 1979 September 24; 1979 December 17
Level of Description
Scope and Contents
This set includes: site plans, floor plans, reflected ceiling plans, building sections, construction details and exterior elevations.
This set includes drawings by Olson of Nevada (manufacturer).
Archival Collection
Collection Name: Gary Guy Wilson Architectural Drawings
Box/Folder: Roll 125
Archival Component
Simon Hotel, 1987 September 08
Level of Description
Scope and Contents
This set includes: site plans, preliminary sketches, floor plans, building sections, wall sections and exterior elevations.
This set includes drawings by SaCon Construction Co (contractor).
Archival Collection
Collection Name: Gary Guy Wilson Architectural Drawings
Box/Folder: Roll 489
Archival Component

Architectural drawing of Riviera Hotel and Casino (Las Vegas), stores and offices elevations, November 26, 1954
Date
Archival Collection
Description
Elevations and details of stores and offices for the construction of the Riviera Hotel and Casino from 1954. Includes small site plan. Drawn by H.G.H. Original medium: pencil on parchment.
Site Name: Riviera Hotel and Casino
Address: 2901 Las Vegas Boulevard South
Image
Warehouse Project, 1980 September 16
Level of Description
Scope and Contents
Arville and Reno (Las Vegas, Nevada)
This set includes: preliminary sketches, site plans and water and sewer plans.
This set includes drawings for Edward C. Summers (client).
Archival Collection
Collection Name: Gary Guy Wilson Architectural Drawings
Box/Folder: Roll 524
Archival Component
The Sports Authority, 1989 April 24
Level of Description
Scope and Contents
This set includes: site plans, floor plans, exterior elevations, roof plans, wall sections, foundation plans, framing plans, electrical plans, redlining, interior elevations, building sections, construction details, finish/door schedules, exterior perspectives and index sheet.
Archival Collection
Collection Name: Gary Guy Wilson Architectural Drawings
Box/Folder: Roll 552
Archival Component

Telegram from Walter R. Bracken (Las Vegas) to F. H. Knickerbocker (Los Angeles), June 3, 1931
Date
Archival Collection
Description
Bracken informing Knickerbocker that it is not legally possible for the water company to install water meters on the lines going to Industrial Unit No. 1.
Text
Architectural drawing; sheets A101-A281, 1975 June 27; 1976 December 09
Level of Description
Scope and Contents
This set includes drawings for Little America Refining Co. (client).
This set includes: floor plans, index sheet, site plans, demolition plans, roof plans, and interior elevations.
Archival Collection
Collection Name: Martin Stern Architectural Records
Box/Folder: Roll 049
Archival Component
Sahara Pavilion Shopping Center, 1989 September 06; 1991 January 22
Level of Description
Scope and Contents
This set includes: site plans, landscape plan, exterior elevations, topographic surveys and redlining.
This set includes drawings for Allied Development Corp. (client) by Shepherd, Nelson and Wheeler (engineer).
Archival Collection
Collection Name: Gary Guy Wilson Architectural Drawings
Box/Folder: Roll 454
Archival Component
Club Oasis Apartments: Temporary Office, 1988 January 18; 1988 January 28
Level of Description
Scope and Contents
This set includes: site plans, sign drawings, framing plans, exterior elevations, and foundation plans.
This set includes drawings for The Mueller Group (client) by CBM Construction Corporation (contractor).
Archival Collection
Collection Name: Gary Guy Wilson Architectural Drawings
Box/Folder: Roll 075
Archival Component

