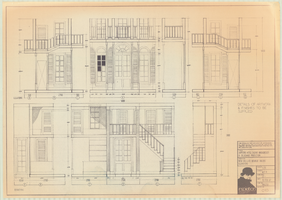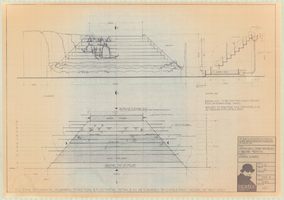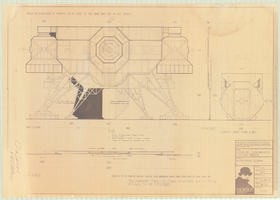Search the Special Collections and Archives Portal
Search Results
Audio recording clip of interview with Linda Smith by Mary Palevsky, June 30, 2004
Date
2004-06-30
Archival Collection
Description
Narrator affiliation: Deputy Manager Nevada Operations Office, U.S. Department of Energy; Nevada Test Site Historical Foundation
Sound
Audio recording clip of interview with Linda Smith by Mary Palevsky, October 6, 2006
Date
2006-10-06
Archival Collection
Description
Narrator affiliation: Deputy Manager Nevada Operations Office, U.S. Department of Energy; Nevada Test Site Historical Foundation
Sound
Miscellaneous, 1907-1989
Level of Description
Sub-Series
Scope and Contents
Materials contain miscellaneous photographs from 1907 to 1989 that depict residents of Nye County. Materials also include photographs of the Locke Ranch, a criminal complaint lodged against James Burns, a cabin on the Nevada Test Site, and a stagecoach station.
Archival Collection
Nye County, Nevada Photograph Collection
To request this item in person:
Collection Number: PH-00221
Collection Name: Nye County, Nevada Photograph Collection
Box/Folder: N/A
Collection Name: Nye County, Nevada Photograph Collection
Box/Folder: N/A
Archival Component
Coney Island Restaurant, 1975 November 12
Level of Description
File
Scope and Contents
This set includes: site plans.
Flamingo and Tamarus (Las Vegas, Nevada)
This set includes drawings for Original Coney Island of America (client).
Archival Collection
Gary Guy Wilson Architectural Drawings
To request this item in person:
Collection Number: MS-00439
Collection Name: Gary Guy Wilson Architectural Drawings
Box/Folder: Roll 083
Collection Name: Gary Guy Wilson Architectural Drawings
Box/Folder: Roll 083
Archival Component
Pagination
Refine my results
Content Type
Creator or Contributor
Subject
Archival Collection
Digital Project
Resource Type
Year
Material Type
Place
Language
Records Classification






