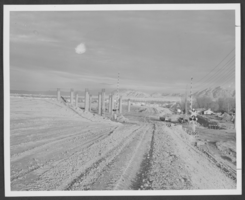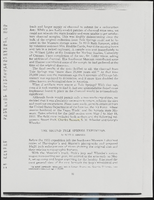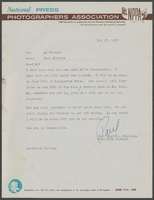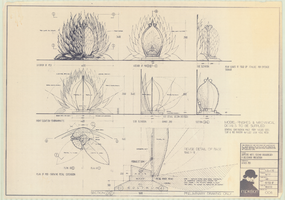Search the Special Collections and Archives Portal
Search Results

Photograph of overpass construction, North Las Vegas, circa early 1970s
Date
Archival Collection
Description
Image
Aeroville Estates Unit I Proposal, 1987 July 1; 1988 December 23
Level of Description
Scope and Contents
This set includes: preliminary sketches, process drawings, redlining, floor plans, site plans, exterior elevations and rendered exterior elevations.
Archival Collection
Collection Name: Gary Guy Wilson Architectural Drawings
Box/Folder: Roll 015
Archival Component
The Genovese Family oral history interviews
Identifier
Abstract
Oral history interviews with the Genovese Family conducted by Shirley Emerson on August 20, August 29, September 05, and September 13, 2013 for the West Charleston Neighborhoods: An Oral History Project of Ward 3. In these interviews, the Genoveses (Robert, Ann, Joseph, Patrick, and David) discuss their lives in Las Vegas, Nevada since 1963. The family discusses the growth and development of Las Vegas and Robert and Anne's home in McNeil Estates. They talk about Robert’s career as a musician, the city’s recession in 1964, and the influence of organized crime in Las Vegas. Joseph recalls the development of Henderson and Boulder City, Nevada, his career in land development, and local government in the 1970s and 1980s. Later, Patrick discusses Las Vegas’ dependency on gaming industry taxes and the need for industry diversification. He talks about the lack of government investment in public goods, public education challenges, and water supply issues. Lastly, David recalls public school integration, attending a sixth grade center, and what it was like when the Nevada Test Site conducted nuclear explosions.
Archival Collection
Renaissance Center III: Cellular One Building, 1992 July 28
Level of Description
Scope and Contents
This set includes: site plans, floor plans, redlining and exterior elevations.
This set includes drawings for Vista Group, Inc (client).
Archival Collection
Collection Name: Gary Guy Wilson Architectural Drawings
Box/Folder: Roll 374
Archival Component
Masco Park, 1985 April 03; 1985 May
Level of Description
Scope and Contents
This set includes drawings for Kas Construction (client).
This set includes: site plans, utility plans, building sections and construction details.
Archival Collection
Collection Name: Gary Guy Wilson Architectural Drawings
Box/Folder: Roll 272
Archival Component
Contract documents, 1982-1989
Level of Description
Scope and Contents
The Contract documents series (1982-1989) contains high-level waste technical contract files pertaining to all three of the potential high-level waste geologic repository sites: WM-10, Basalt Waste Isolation Project (BWIP) in Richland, Washington; WM-11, Nevada Nuclear Waste Storage Investigations (NNWSI), State of Nevada; and WM-16 Repository, State of Texas. Contract files are identified by an alpha-numeric FIN (contract) number. See the LPDR User’s Guide available in Series I for a more detailed explanation on how to find documents and for a summary of each contract.
Archival Collection
Collection Name: Yucca Mountain Site Characterization Office Collection
Box/Folder: N/A
Archival Component




