Search the Special Collections and Archives Portal
Search Results
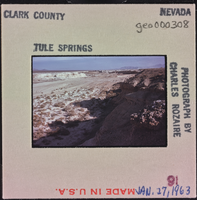
Photographic slide of Tule Springs, Nevada, January 27, 1963
Date
1963-01-27
Archival Collection
Description
A general view of Tule Springs site.
Image
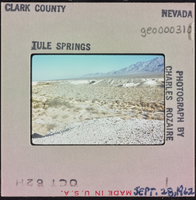
Photographic slide of Tule Springs, Nevada, September 28, 1962
Date
1962-09-28
Archival Collection
Description
A general view of Tule Springs site.
Image
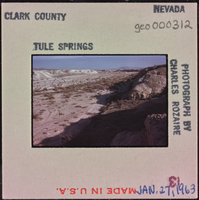
Photographic slide of Tule Springs, Nevada, January 27, 1963
Date
1963-01-27
Archival Collection
Description
A general view of Tule Springs site.
Image
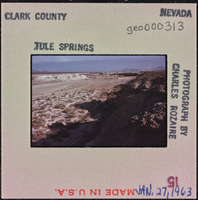
Photographic slide of Tule Springs, Nevada, January 27, 1963
Date
1963-01-27
Archival Collection
Description
A general view of Tule Springs site.
Image
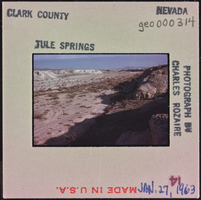
Photographic slide of Tule Springs, Nevada, January 27, 1963
Date
1963-01-27
Archival Collection
Description
A general view of Tule Springs site.
Image
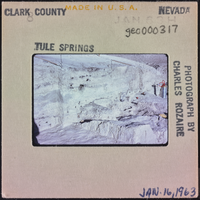
Photographic slide of excavation at Tule Springs, Nevada, January 16, 1963
Date
1963-01-16
Archival Collection
Description
Excavation equipment at Tule Springs site.
Image
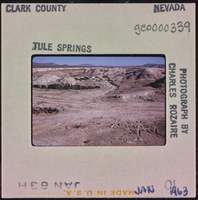
Photographic slide of Tule Springs, Nevada, January 1963
Date
1963-01
Archival Collection
Description
A general view of Tule Springs site.
Image
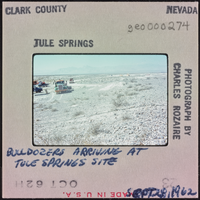
Photographic slide of bulldozers, Tule Springs, Nevada, September 28, 1962
Date
1962-09-28
Archival Collection
Description
Bulldozers arriving at Tule Springs site.
Image
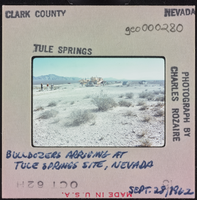
Photographic slide of bulldozers, Tule Springs, Nevada, September 28, 1962
Date
1962-09-28
Archival Collection
Description
Bulldozers arriving at Tule Springs site.
Image
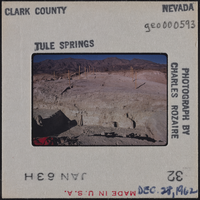
Photographic slide of Tule Springs, Nevada, December 28, 1962
Date
1962-12-28
Archival Collection
Description
A view of a Tule Springs excavation site.
Image
Pagination
Refine my results
Content Type
Creator or Contributor
Subject
Archival Collection
Digital Project
Resource Type
Year
Material Type
Place
Language
Records Classification
