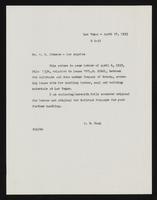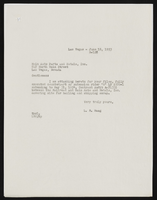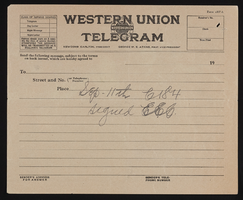Search the Special Collections and Archives Portal
Search Results
Baughman and Turner Building, 1981 June 03
Level of Description
File
Scope and Contents
This set includes: site plans, floor plans and exterior elevations.
This set includes drawings by Errol Hill (architect).
Archival Collection
Gary Guy Wilson Architectural Drawings
To request this item in person:
Collection Number: MS-00439
Collection Name: Gary Guy Wilson Architectural Drawings
Box/Folder: Roll 039
Collection Name: Gary Guy Wilson Architectural Drawings
Box/Folder: Roll 039
Archival Component
Summerhill Project, 1981 July 10
Level of Description
File
Scope and Contents
This set includes: preliminary sketches and site plans.
This set includes drawings for Bronze Construction (client).
Archival Collection
Gary Guy Wilson Architectural Drawings
To request this item in person:
Collection Number: MS-00439
Collection Name: Gary Guy Wilson Architectural Drawings
Box/Folder: Roll 523
Collection Name: Gary Guy Wilson Architectural Drawings
Box/Folder: Roll 523
Archival Component
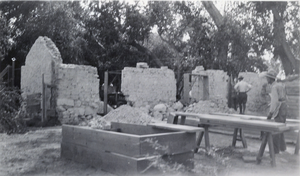
Photograph of the gravel testing laboratory, Las Vegas, Septmber 20, 1929
Date
1929-09-20
Archival Collection
Description
Black and white image of the gravel testing laboratory at the site of the former Stewart Ranch, also known as the Las Vegas Ranch. O. G. Patch stands in the foreground. Site Name: Las Vegas Ranch (Las Vegas, Nev.)
Image
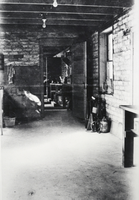
Photograph of the gravel testing laboratory, Las Vegas, September 1929
Date
1929-09
Archival Collection
Description
Black and white image showing an interior view of the gravel testing laboratory at the site of the former Stewart Ranch, also known as the Las Vegas Ranch. Site Name: Las Vegas Ranch (Las Vegas, Nev.)
Image
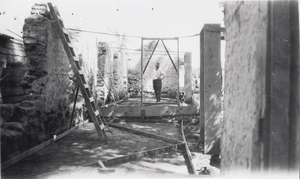
Film transparency of the gravel testing laboratory, Las Vegas, September 20, 1929
Date
1929-09-20
Archival Collection
Description
Black and white image showing an interior view of the gravel testing laboratory at the site of the former Stewart Ranch, also known as the Las Vegas Ranch. Site Name: Las Vegas Ranch (Las Vegas, Nev.)
Image
Pagination
Refine my results
Content Type
Creator or Contributor
Subject
Archival Collection
Digital Project
Resource Type
Year
Material Type
Place
Language
Records Classification

