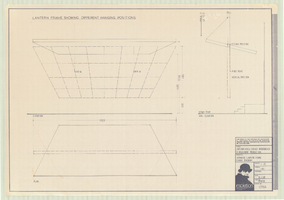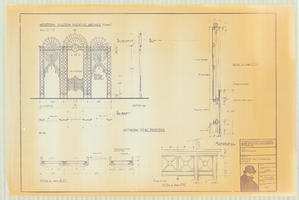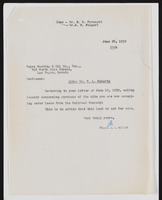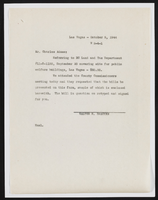Search the Special Collections and Archives Portal
Search Results
Catalonia Estates: Patio Homes, 1985 December 13
Level of Description
File
Scope and Contents
This set includes: floor plans, preliminary sketches, exterior perspectives, exterior elevations and site plans.
Archival Collection
Gary Guy Wilson Architectural Drawings
To request this item in person:
Collection Number: MS-00439
Collection Name: Gary Guy Wilson Architectural Drawings
Box/Folder: Roll 067
Collection Name: Gary Guy Wilson Architectural Drawings
Box/Folder: Roll 067
Archival Component
Audio recording clip of interview with Robert Agonia with Charlie Deitrich, June 29, 2005
Date
2005-06-29
Archival Collection
Description
Narrator affiliation: Dept. of Energy Human Resources; Nevada Test Site Historical Foundation
Sound
Audio recording clip of interview with Philip Allen by Mary Palevsky, July 9, 2004
Date
2004-07-09
Archival Collection
Description
Narrator affiliation: Meteorologist-in-Charge, Weather Bureau Research Station, Nevada Test Site
Sound
Audio recording clip of interview with Philip Allen by Mary Palevsky, August 26, 2004
Date
2004-08-26
Archival Collection
Description
Narrator affiliation: Meteorologist-in-Charge, Weather Bureau Research Station, Nevada Test Site
Sound
48 Unit Apartment Complex
Level of Description
File
Scope and Contents
This set includes: site plans, floor plans, exterior elevations and exterior perspectives.
This set includes drawings for J.B. Enterprises (client).
Archival Collection
Gary Guy Wilson Architectural Drawings
To request this item in person:
Collection Number: MS-00439
Collection Name: Gary Guy Wilson Architectural Drawings
Box/Folder: Roll 003
Collection Name: Gary Guy Wilson Architectural Drawings
Box/Folder: Roll 003
Archival Component
Nellis Air Force Base: Dining Hall
Level of Description
File
Scope and Contents
This set includes: floor plans, exterior elevations, building sections, roof plans, site plans and utility plans.
Archival Collection
Gary Guy Wilson Architectural Drawings
To request this item in person:
Collection Number: MS-00439
Collection Name: Gary Guy Wilson Architectural Drawings
Box/Folder: Roll 113
Collection Name: Gary Guy Wilson Architectural Drawings
Box/Folder: Roll 113
Archival Component
Pagination
Refine my results
Content Type
Creator or Contributor
Subject
Archival Collection
Digital Project
Resource Type
Year
Material Type
Place
Language
Records Classification




