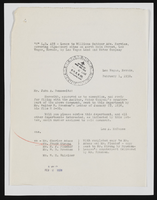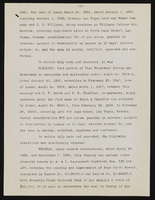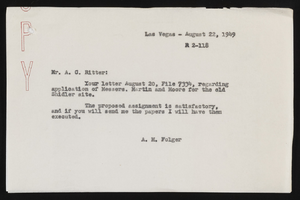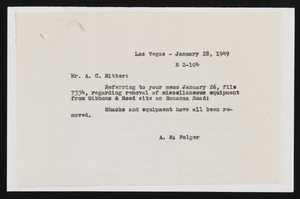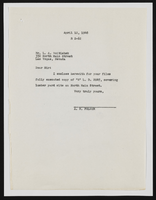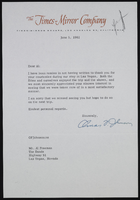Search the Special Collections and Archives Portal
Search Results
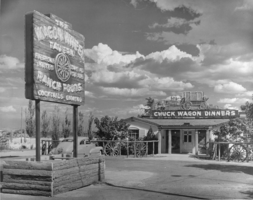
Film transparency of the Wagon Wheel Tavern, Las Vegas, Nevada, circa 1948-1949
Date
1948 to 1949
Archival Collection
Description
The Wagon Wheel Tavern, at 3145 South Las Vegas Boulevard, in the site of the former Players Club. Site Name: The Wagon Wheel Tavern (Las Vegas, Nev.)
Image
Dunes Hotel and Casino: Hi-Rise Northeast Corner
Level of Description
File
Scope and Contents
This set includes: site plans and floor plans.
Archival Collection
Gary Guy Wilson Architectural Drawings
To request this item in person:
Collection Number: MS-00439
Collection Name: Gary Guy Wilson Architectural Drawings
Box/Folder: Roll 134
Collection Name: Gary Guy Wilson Architectural Drawings
Box/Folder: Roll 134
Archival Component
Sands Hotel and Casino, 1989 May 30
Level of Description
File
Scope and Contents
This set includes: floor plans and site plans.
Archival Collection
Gary Guy Wilson Architectural Drawings
To request this item in person:
Collection Number: MS-00439
Collection Name: Gary Guy Wilson Architectural Drawings
Box/Folder: Roll 465
Collection Name: Gary Guy Wilson Architectural Drawings
Box/Folder: Roll 465
Archival Component
Pagination
Refine my results
Content Type
Creator or Contributor
Subject
Archival Collection
Digital Project
Resource Type
Year
Material Type
Place
Language
Records Classification

