Search the Special Collections and Archives Portal
Search Results
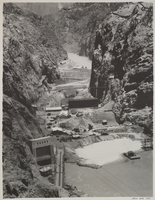
Early construction of the Hoover Dam in Arizona: photgraphic print
Date
1934-08-25
Archival Collection
Description
From the UNLV Libraries Single Item Accession Photograph Collection (PH-00171)
Image
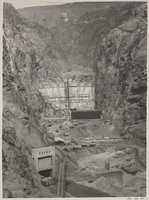
Construction of the Hoover Dam in Arizona: photgraphic print
Date
1936-03-31
Archival Collection
Description
From the UNLV Libraries Single Item Accession Photograph Collection (PH-00171)
Image
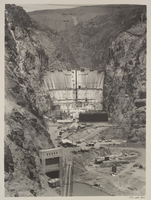
Construction of the Hoover Dam in Arizona: photgraphic print
Date
1937-05-01
Archival Collection
Description
From the UNLV Libraries Single Item Accession Photograph Collection (PH-00171)
Image
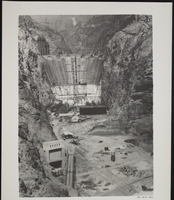
Construction of the Hoover Dam in Arizona: photgraphic print
Date
1937-05-24
Archival Collection
Description
From the UNLV Libraries Single Item Accession Photograph Collection (PH-00171)
Image
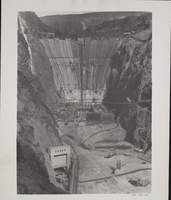
Construction of the Hoover Dam in Arizona: photgraphic print
Date
1937-10-22
Archival Collection
Description
From the UNLV Libraries Single Item Accession Photograph Collection (PH-00171)
Image
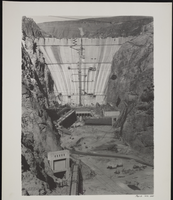
Construction of the Hoover Dam in Arizona: photgraphic print
Date
1938-01-17
Archival Collection
Description
From the UNLV Libraries Single Item Accession Photograph Collection (PH-00171)
Image
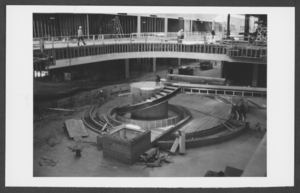
Photograph of Fashion Show Mall construction, Las Vegas, December 1980
Date
1980-12
Archival Collection
Description
Construction of the Fashion Show Mall's interior.
Image
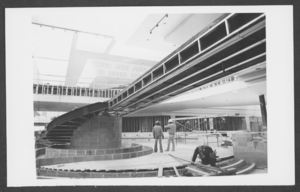
Photograph of Fashion Show Mall construction, December 23, 1980
Date
1980-12-23
Archival Collection
Description
Fashion Show Mall under construction (12-23-80).
Image
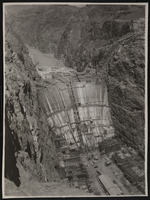
Construction of the Hoover Dam in Arizona: photgraphic print
Date
1937-05-05
Archival Collection
Description
From the UNLV Libraries Single Item Accession Photograph Collection (PH-00171)
Image
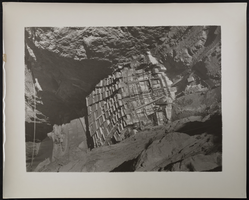
Construction of the Hoover Dam in Arizona: photgraphic print
Date
1935-09-09
Archival Collection
Description
From the UNLV Libraries Single Item Accession Photograph Collection (PH-00171). Work progresses on concrete portion of dam.
Image
Pagination
Refine my results
Content Type
Creator or Contributor
Subject
Archival Collection
Digital Project
Resource Type
Year
Material Type
Place
Language
Records Classification
