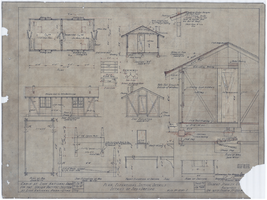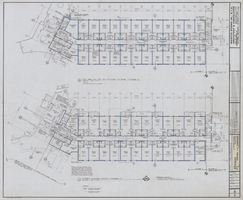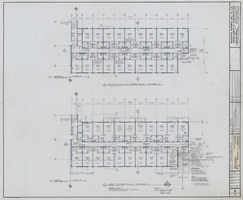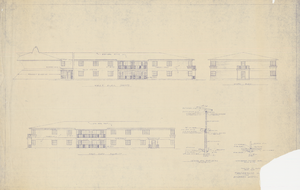Search the Special Collections and Archives Portal
Search Results

Architectural drawing of MGM Grand Hotel (Las Vegas), 3rd through 20th floor plans, February 28, 1972
Date
Archival Collection
Description
Floor plans for the MGM Grand Hotel high-rise tower rooms and suites. Drawn by S. R., W. O., and P. Includes revisions and key plan. Printed on mylar. The MGM Grand Hotel was sold to Bally's Corporation to become Bally's Las Vegas in 1985. Berton Charles Severson, architect; Brian Walter Webb, architect.; Taylor Construction Co., Interior Design Division.
Site Name: MGM Grand Hotel
Address: 3645 Las Vegas Boulevard South, Las Vegas, NV
Image

Architectural drawing for MGM Grand Hotel (Las Vegas), floor plans, townhouse suites floors 21-22, April 3, 1972
Date
Archival Collection
Description
Floor plans for the East wing tower townhouse suites on floors 21-22 of the MGM Grand Hotel. Includes revisions and key plan. Drawn by P. Printed on mylar. The MGM Grand Hotel was sold to Bally's Corporation to become Bally's Las Vegas in 1985. Berton Charles Severson, architect; Brian Walter Webb, architect; Taylor Construction Co.
Site Name: MGM Grand Hotel
Address: 3645 Las Vegas Boulevard South, Las Vegas, NV
Image

Architectural drawing of cabin, Zion National Park, Utah, plan, elevations, section, details, details of bed and dresser, 1924
Date
Archival Collection
Description
Floor plan, elevations, details and sections for guest cabin at Zion National Park, Utah. Includes plans and elevations for furtniture. "Drawn by MB. Tr. by NY. File No. 15182-I. Sheet #1. Job #258. Revised Aug. 27-24. Revised Dec. 29-24. Revised Mar. 27-28." "Recommended by D. R. Hull, Landscape Eng. N.P.S. Approved by Stephen T. Mather, Actg. Director, N.P.S." No original date on plan.
Site Name: Zion National Park (Utah)
Image

Architectural drawing of Riviera Hotel six story room addition (Las Vegas), phase I, first floor plan and typical floor plan, November 15, 1976
Date
Archival Collection
Description
First floor plan and typical floor plans for 2nd through 6th floors for a six story addition to the Riviera Hotel from 1976. Drawn by KT. Includes revision dates. Printed on mylar. Berton Charles Severson, architect; Brian Walter Webb, architect; Mas Tokubo, architect; Fred D. Anderson, architect; Joel Bergman, architect; Bruce Koerner, architect.
Site Name: Riviera Hotel and Casino
Address: 2901 Las Vegas Boulevard South
Image

Architectural drawing of Riviera Hotel six story room addition (Las Vegas), phase II, first floor plan and typical floor plan, November 15, 1976
Date
Archival Collection
Description
First floor plan and typical floor plans for 2nd through 6th floors for a six story addition to the Riviera Hotel from 1976. Drawn by KT. Includes revision dates. Printed on mylar. Berton Charles Severson, architect; Brian Walter Webb, architect; Mas Tokubo, architect; Fred D. Anderson, architect; Joel Bergman, architect; Bruce Koerner, architect.
Site Name: Riviera Hotel and Casino
Address: 2901 Las Vegas Boulevard South
Image
Gray, Lee
Lee Gray has been in Las Vegas since the 1950's. His father moved here in 1943, worked several jobs to save money, and then sent for his brother. He bought land, had his brother build a home on the property, and then sent for his wife and children. The whole family lived on the west side, and Gray's father and mother worked several jobs to provide for the large family. He has fond memories of the many youth organizations in which he and his brothers and sisters were involved.
Person
Simmons, Eva G.
Eva G. Simmons was born in Somerville, Texas December 31, 1938. She grew up in Austin, Texas. Simmons moved to Las Vegas, Nevada in 1963. She worked for the Clark County School District, and has an elementary school in North Las Vegas, Nevada named for her. Eva Goins Simmons never imagined moving to Las Vegas, Nevada, but she moved here twice: Once briefly in 1957 to be with her sister and then again continuously in 1963 after graduating from University of Texas, Austin and marrying her husband George Simmons.
Person

Architectural drawing of Thunderbird Hotel (Las Vegas), addition to southwest wing, exterior elevations, circa 1950s
Date
Archival Collection
Description
Architectural plans for the addition of the southwest wing of the Thunderbird Hotel. Includes outside wall construction detail and load bearing partition detail. Bottom right corner of sheet missing. "Thunderbird Hotel and Bonanza Hotel Inc." printed near lower right corner. Bottom right corner of sheet missing. Note: Bonanza Hotel Inc. is not related to the Bonanza Hotel and Casino which opened in 1967. Bonanza Hotel Inc. was a hotel corporation in which Marion Hicks controlled majority interest.
Site Name: Thunderbird Hotel
Address: 2755 Las Vegas Boulevard South
Image
