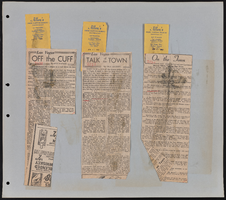Search the Special Collections and Archives Portal
Search Results

Photograph of front view of Snackateria at Hoover Dam, Boulder City (Nev.), circa 1975
Date
Archival Collection
Description
Image
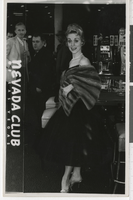
Postcard of woman posing in front of slot machines at Nevada Club, Las Vegas (Nev.), November 25, 1961
Date
Archival Collection
Description
Image
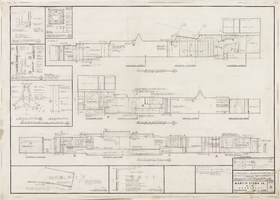
Architectural drawing of addition, Sahara Hotel and Casino (Las Vegas), interior elevations, March 18, 1960
Date
Archival Collection
Description
Interior elevations, cross sections, and interior design details for the renovation of the Sahara from 1960. Includes revisions. Printed on onion skin.
Site Name: Sahara Hotel and Casino
Address: 2535 Las Vegas Boulevard South
Image
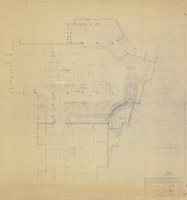
Architectural drawing of Cafe La Rue at the Sands Hotel (Las Vegas), seating and game equipment layout, July 2, 1952
Date
Archival Collection
Description
Architectural plans for the Cafe La Rue/Sands from 1952. Includes alterations and additions relating to seating layout for lounge and breakfast room and gaming equipment layout in the lobby. Drawn by C.L. (?)
Site Name: Sands Hotel
Address: 3355 Las Vegas Boulevard South
Image
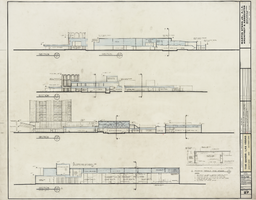
Architectural drawing of Sands Hotel (Las Vegas), additions and alterations, general building sections, August 3, 1964
Date
Archival Collection
Description
Architectural plans for additions and alterations to The Sands. Printed on mylar. Includes framing details for stage and revisions. Berton Charles Severson, architect; Brian Walter Webb, architect; Walter H. Koziol, delineator.
Site Name: Sands Hotel
Address: 3355 Las Vegas Boulevard South
Image
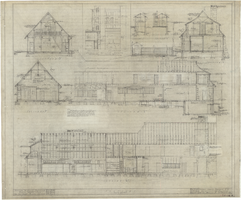
Architectural drawing of addition to pavilion at Bryce Canyon National Park, Utah, sections, February 19, 1926
Date
Description
Exterior elevations, details and sections for additions to pavilion at Bryce Canyon National Park, Utah. Scale 1/4""=1'-0"". Dr. by Bruce. Tr. by Bruce. Ch. by P.R. Gage. Sheet no. 10, Job no. 350, date 2-19-26. #15774-K.
Site Name: Bryce Canyon National Park (Utah)
Image

Architectural drawing of the Holiday Inn (Las Vegas), master plan, typical tower floor plan, December 17, 1985
Date
Archival Collection
Description
Typical tower plan as part of the proposed master plan of the Holiday Inn tower addition in Las Vegas. Original medium: paper ozalid. The property became Harrah's Las Vegas in 1992.
Site Name: Holiday Casino
Address: 3475 Las Vegas Boulevard South
Image
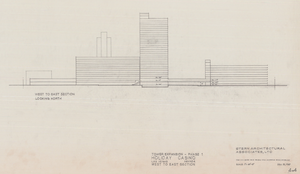
Architectural drawing of the Holiday Inn and Casino (Las Vegas), master plan, west to east section, December 22, 1987
Date
Archival Collection
Description
Proposed master plan cross section of the Holiday Inn and Holiday Casino in Las Vegas. Original medium: pencil and ink on tracing paper. The property became Harrah's Las Vegas in 1992.
Site Name: Holiday Casino
Address: 3475 Las Vegas Boulevard South
Image
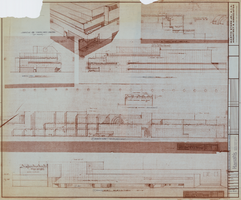
Architectural drawing of Harrah's Marina Hotel Casino (Atlantic City), automobile museum elevations, June 1, 1982
Date
Archival Collection
Description
Rough revisions of elevations of Harrah's Atlantic City auto museum. The initials 'R.R.' are written in the 'Drawn By' box. Transferred onto parchment using the ozalid process.
Site Name: Harrah's Marina Resort (Atlantic City)
Address: 777 Harrah's Boulevard, Atlantic City, NJ
Image

