Search the Special Collections and Archives Portal
Search Results
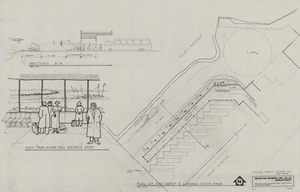
Architectural drawing of Harrah's Resort Atlantic City, plan of bus depot and loading dock area, March 6, 1984
Date
Archival Collection
Description
Conceptual sketches of Harrah's Marina Hotel Casino, Atlantic City. 'D.E.P.' Includes 'View from inside bus waiting area' and 'Section A-A.'
Site Name: Harrah's Marina Resort (Atlantic City)
Address: 777 Harrah's Boulevard, Atlantic City, NJ
Image
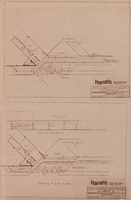
Architectural drawing of Harrah's Resort Atlantic City, hotel entrance canopy remodel, schemes A and B, June 24, 1983
Date
Archival Collection
Description
Two different schemes for the remodel of the entrance canopy of Harrah's Atlantic City. 'By Bobby C.' Inlcudes partial elevation and partial floor plan.
Site Name: Harrah's Marina Resort (Atlantic City)
Address: 777 Harrah's Boulevard, Atlantic City, NJ
Image
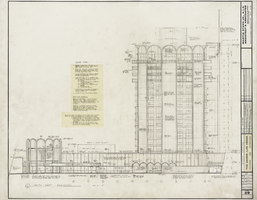
Architectural drawing of Sands Hotel (Las Vegas), additions and alterations, exterior elevations, August 3, 1964
Date
Archival Collection
Description
Architectural plans for additions and alterations to The Sands. Printed on mylar. Includes revisions and window notes. Berton Charles Severson, architect; Brian Walter Webb, architect; R. Baud, delineator.
Site Name: Sands Hotel
Address: 3355 Las Vegas Boulevard South
Image
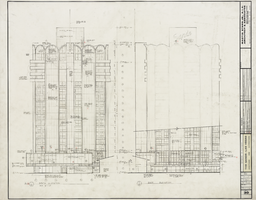
Architectural drawing of Sands Hotel (Las Vegas), additions and alterations, exterior elevations, August 3, 1964
Date
Archival Collection
Description
Architectural plans for additions and alterations to The Sands. Printed on mylar. Includes revisions and signage notes. Berton Charles Severson, architect; Brian Walter Webb, architect; R. Baud, delineator.
Site Name: Sands Hotel
Address: 3355 Las Vegas Boulevard South
Image
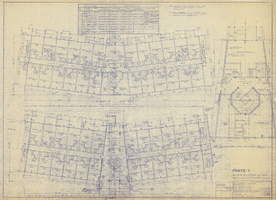
Architectural drawing of Riviera Hotel and Casino (Las Vegas), first and second floor plans, February 7, 1962
Date
Archival Collection
Description
First and second floor and miscellaneous room plans for the phase 2 building III additions for the expansion of the Riviera Hotel and Casino in 1962. Includes notes and interior finishing schedule. Facsimile.
Site Name: Riviera Hotel and Casino
Address: 2901 Las Vegas Boulevard South
Image
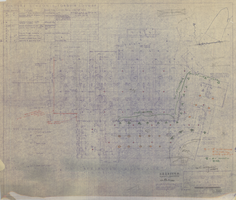
Architectural drawing of Cafe La Rue at the Sands Hotel (Las Vegas), fixture schedule, June 19, 1952
Date
Archival Collection
Description
Architectural plans for the Cafe La Rue/Sands from 1952. Includes alterations and additions relating to the fixture schedule of the lobby and lounge.
Site Name: Sands Hotel
Address: 3355 Las Vegas Boulevard South
Image

Architectural drawing of the International Hotel (Las Vegas), second floor plan section J, August 5, 1968
Date
Archival Collection
Description
Architectural plans for the International Hotel, Las Vegas, Nevada from 1968. Drawn by M. A. Includes key plan and floor plan notes.
Site Name: International Hotel
Address: 3000 Paradise Road
Image

Architectural drawing of the International Hotel (Las Vegas), third floor plan, section J, August 5, 1968
Date
Archival Collection
Description
Architectural plans for the International Hotel, Las Vegas, Nevada from 1968. Delineators identified with initials CL and EPH. Printed on mylar. Berton Charles Severson, architect; Brian Walter Webb, architect.
Site Name: International Hotel
Address: 3000 Paradise Road
Image

Architectural drawing of the Fabulous Flamingo addition (Las Vegas), foundation plan revised, March 21, 1961
Date
Archival Collection
Description
Foundation plans and details for a four story hotel building for the Flamingo from 1961. Includes revision dates. Printed on parchment.
Site Name: Flamingo Hotel and Casino
Address: 3555 Las Vegas Boulevard South
Image
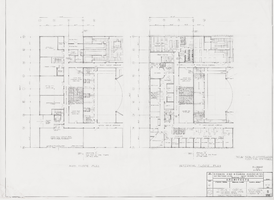
Architectural drawing, Circus Circus (Las Vegas), detailed proposal sheets, main and mezzanine floor plans, section B, November 17, 1967
Date
Archival Collection
Description
Project overview sheets of the major elements of Circus Circus from November 1967; Parchment architectural plans; stamped on the drawing "preliminary, not for constructions purposes"
Site Name: Circus Circus Las Vegas
Address: 2880 Las Vegas Boulevard South
Image
