Search the Special Collections and Archives Portal
Search Results
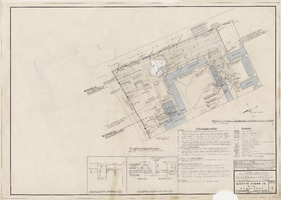
Architectural drawing of hi-rise addition, Sahara Hotel (Las Vegas), plot plan, parking layout, and utilities, April 24, 1959
Date
Archival Collection
Description
Architectural plans for the addition of a hotel tower for the Sahara from 1959. Includes plot plan notes. Printed on onion skin.
Site Name: Sahara Hotel and Casino
Address: 2535 Las Vegas Boulevard South
Image

Architectural drawing of hi-rise addition, Sahara Hotel (Las Vegas), typical floor plan (2-13 inclusive), April 24, 1959
Date
Archival Collection
Description
Architectural plans for the addition of a hotel tower for the Sahara from 1959. Includes revisions, elevations, and details. Printed on onion skin.
Site Name: Sahara Hotel and Casino
Address: 2535 Las Vegas Boulevard South
Image
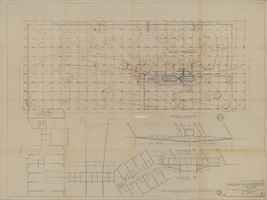
Architectural drawing of the Hacienda (Las Vegas), golf course and general plot plan, December 4, 1957
Date
Archival Collection
Description
Plans for the golf course additions for the Hacienda from 1957-1958. Includes plan of passage and building connection. Original medium: parchment ozalid
Site Name: Hacienda
Address: 3590 Las Vegas Boulevard South
Image
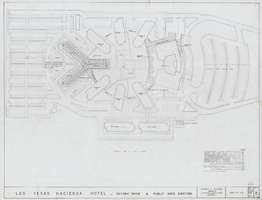
Architectural drawing of the Hacienda (Las Vegas), second room and public area additions, general plot plan, December 21, 1962
Date
Archival Collection
Description
General plot plan with public area additions for the 1963 renovation of the Hacienda. Includes revision dates and parking tabulations.
Site Name: Hacienda
Address: 3590 Las Vegas Boulevard South, Las Vegas, NV
Image
Kauffman, Gay, 1914-2009
Kauffman was born in Denver, Colorado in 1914.
He was employed at the Reynolds Electrical and Engineering Co.
Person
Nevada Division of State Parks Records
Identifier
Abstract
The Nevada Division of State Parks Records consist of materials produced or collected between 1863 and 1978 by the Nevada Division of State Parks. The collection includes materials recovered at Spring Mountain Ranch belonging to the Kiel, George, and Wilson families. The majority of the collection consists of administrative records and correspondence from the Nevada Division of State Parks. It also contains a photograph album of images taken during excavation efforts at the Pueblo Grande de Nevada archaeological site.
Archival Collection
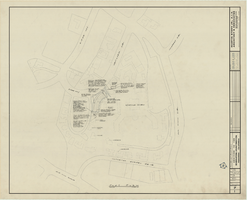
Huntington addition, architectural, electrical, mechanical, and plumbing: architectural drawings, image 024
Date
Description
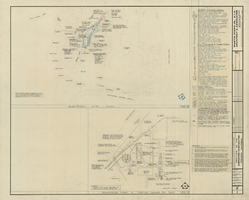
Huntington addition, architectural, electrical, mechanical, and plumbing: architectural drawings, image 028
Date
Description
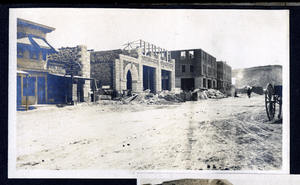
Photograph of a construction of Goldfield News building and Goldfield Hotel, Goldfield (Nev.), 1900-1920
Date
Archival Collection
Description
The News Building (Goldfield, Nev.)
Image
Las Vegas High School Architectural Drawings
Identifier
Abstract
The Las Vegas High School architectural drawings include blueprints for various improvements, expansions, additions, and renovations performed for the Las Vegas, Nevada high school between 1929 and 1972. The architectural drawing sets include site plans, floor plans, elevations, sections, building component details, and structural drawings.
Archival Collection
