Search the Special Collections and Archives Portal
Search Results
Renaissance Center Commercial Office Park, 1980 January 17; 1980 February 01
Level of Description
Scope and Contents
This set includes: floor plans, construction details, site plans, index sheet, door schedules, exterior elevations, building sections, roof plans, wall sections, foundation plans, framing plans, plumbing plans, HVAC plans, electrical plans, fixture schedules and grading plans.
This set includes drawings by Leason Pomeray Associates (architect), Applies Mechanical Systems Inc (engineer), POD Inc. (landscape architect) R.E. Wall and Associates (engineer), d.d. Pagarno, Inc. (consultant) and R.L. Foley and Associates (engineer).
This set includes Fashion Show Mall Food Court drawings by Foodservices Specialties Inc.
Archival Collection
Collection Name: Gary Guy Wilson Architectural Drawings
Box/Folder: Roll 364
Archival Component
Kiel Family Photographs
Identifier
Abstract
The Kiel Family Photographs (approximately 1854-1989) contains glass plate negatives of members of the Kiel and George families, as well as neighbors from the Stewart and Wilson ranches and ranch workers. The majority of the photographs were taken at the Kiel Ranch site in North Las Vegas, Nevada. The collection consists of the original glass plate negatives, as well as photographic print and negative duplicates made using the originals.
Archival Collection
Deal, L. Joe (Laurie Joe), 1924-2008
Laurie Joe Deal wa born on July 3, 1924 in Hickory, North Carolina. Laurie married Rosa Allen on April 26, 1958 and they had three children: David, Stephen, and James.
Deal obtained a bachelor of science degree in science and math from Lenoir Rhyne College.
Deal is associated with the Nevada Test Site as Director of the Civil Effects Group for the Application Englineering Company (AEC) and as a BioMed member of the Nevada Test Site planning board.
Person
Felt, Gaelen, 1922-
Dr. Gaelen Lee Felt was a scientist who was active during the height of atomic testing in the mid-twentieth century. He worked for the Los Alamos Scientific Laboratory in New Mexico before moving to Las Vegas, Nevada. Felt worked on the Nevada Atomic Test Site and became deputy director of the site in 1955. He then worked for the firm Edgerton, Germeshausen, and Grier (EG & G), eventually becoming vice president of the company's technical support group. He served on the Nevada Board of Education beginning in 1965.
Person
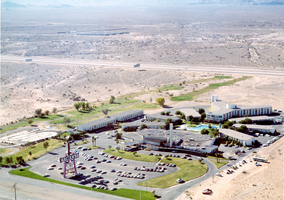
Aerial photograph of the Hacienda resort, circa late 1950s
Date
Archival Collection
Description
Site Name: Hacienda
Address: 3590 Las Vegas Boulevard South
Image
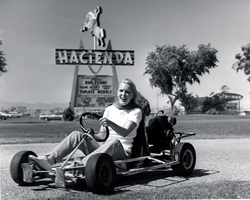
Photograph of a woman in a go-kart in front of the Hacienda sign (Las Vegas), 1967
Date
Archival Collection
Description
Site Name: Hacienda
Address: 3590 Las Vegas Boulevard South
Image
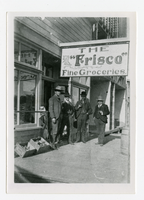
Photograph of men standing outside the Frisco Grocery, Tonopah (Nev.), 1901
Date
Archival Collection
Description
Site Name: Frisco Grocery (Tonopah, Nev.)
Image
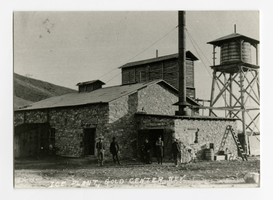
Photograph of men outside Gold Center Ice and Brewing Company, Gold Center (Nev.), 1900-1925
Date
Archival Collection
Description
Image
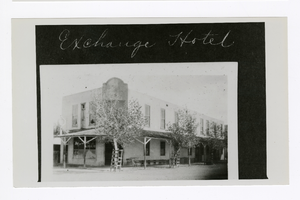
Photograph of Exchange Hotel, Beatty (Nev.), early 1900s
Date
Archival Collection
Description
Site Name: Exchange Hotel (Beatty, Nev.)
Image
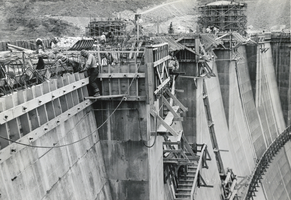
Photograph of construction work, Hoover Dam, circa early 1930s
Date
Archival Collection
Description
Image
