Search the Special Collections and Archives Portal
Search Results
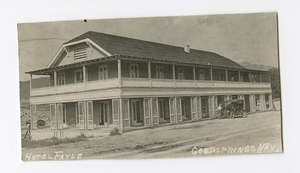
Photograph of an automobile outside the Hotel Fayle, Goodsprings (Nev.), 1900-1925
Archival Collection
Description
Image
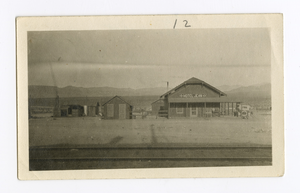
Photograph of the Hotel Jean along railroad tracks, Jean, (Nev.), 1915
Date
Archival Collection
Description
Image
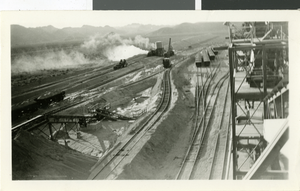
Photograph of gravel plant near Hoover Dam, circa early 1930s
Date
Archival Collection
Description
Image
Lakes Landing: Rackset, 1987 November 30; 1988 November 30
Level of Description
Scope and Contents
This set includes: redlining, site plans, floor plans, exterior elevations, interior elevations, roof plans, floor plans, land surveys, preliminary sketches, construction details, framing plans, foundation plans, building sections, finish/door/window schedules, general specifications, plumbing plans, electrical plans, grading plans and water and sewer plans.
This set includes drawings for The Mueller Group (client) by C.S.A. Engineers and surveyors (engineer).
Archival Collection
Collection Name: Gary Guy Wilson Architectural Drawings
Box/Folder: Roll 251
Archival Component
Residence: Chit Yong: Rackset, 1987 February 06
Level of Description
Scope and Contents
This set includes: site plans, grading plans, landscape plans, foundation plans, floor plans, construction details, roof plans, reflected ceiling plans, exterior elevations, interior elevations, framing plans, redlining, building sections, finish/door/window schedules, plumbing schedules, fixture schedules, electrical plans and HVAC plan.
This set includes drawings for Mr. and Mrs. Chit Yong (client) Harris and Simonicini, Ltd (engineer).
Archival Collection
Collection Name: Gary Guy Wilson Architectural Drawings
Box/Folder: Roll 408
Archival Component
Nellis Air Force Base: Munitions Loading Revetments, 1985 February 22
Level of Description
Scope and Contents
This set includes: index sheet, site plans, sewer plans, floor plans, exterior elevations, ceiling plans, finish/door schedules, roof plans, building sections, wall sections and foundation plans.
Includes geotechnical report booklet, load calculations, design analysis, general specifications and cost estimations.
This set includes drawings by Delta Engineering, Inc (engineer) and Harris and Simoncini, Ltd (engineer).
Archival Collection
Collection Name: Gary Guy Wilson Architectural Drawings
Box/Folder: Roll 294
Archival Component

Measurement of wells and springs, June 14, 1935
Date
Archival Collection
Description
Measurement of the flow from the Las Vegas Land and Water Co. wells and springs on June 14, 1935
Text
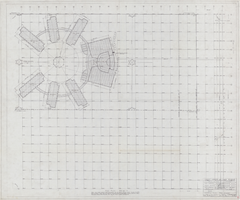
Architectural drawing of the Hacienda (Las Vegas), prelimnary grading plan, November 18, 1954
Date
Archival Collection
Description
Preliminary plans for the Lady Luck, later the Hacienda. Drawn on paper with pencil.
Site Name: Hacienda
Address: 3590 Las Vegas Boulevard South
Image
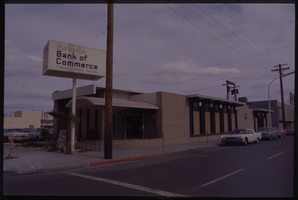
Color view of the Nevada Bank of Commerce building located at the North East corner of 4th Street and Bridger Avenue.
Date
Description
Image
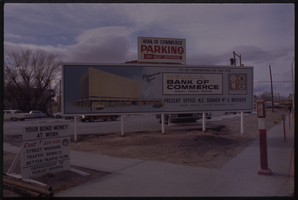
Color view of the construction sign for the Nevada Bank of Commerce building located at the North East corner of 4th Street and Bridger Avenue.
Date
Description
Image
