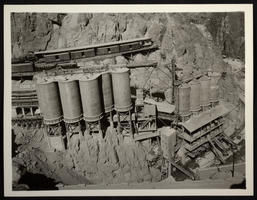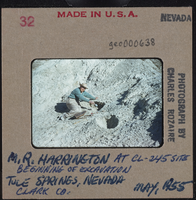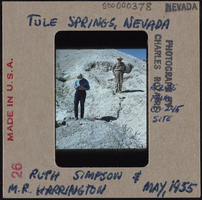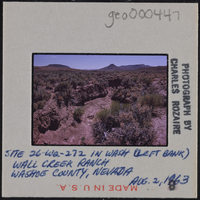Search the Special Collections and Archives Portal
Search Results
Hotel; preliminary prints A-A10: Golf Pro Shop; architectural sheets GA1-GA14, 1969 March 20; 1970 November 16
Level of Description
Scope and Contents
This set includes drawings for Inscon Development Co. (client) and includes drawings by John A. Martin and Associates (engineers).
This set includes: index, site plans, floor plans, reflected ceiling plans, framing plans, foundation plans, roof plans, building sections, interior elevations, exterior elevations, construction details, and finish schedules.
Archival Collection
Collection Name: Martin Stern Architectural Records
Box/Folder: Roll 016
Archival Component
Tower expansion: addendum F: architectural drawings, sheets A101-A607, 1980 February 6; 1980 May 9
Level of Description
Scope and Contents
This set contains architectural drawings for MGM Grand Hotels (client).
This set includes: sheet index, site plans, grading plans, floor plans, reflected ceiling plans, roof plans, parking plans, exterior elevations, interior elevations, wall sections, building sections, finish schedules, door schedules, and construction details.
Archival Collection
Collection Name: Martin Stern Architectural Records
Box/Folder: Roll 115
Archival Component
Adobe Springs Apartment Complex, 1986 December 03; 1987 May 01
Level of Description
Scope and Contents
This set includes: redlining, index sheet, site plans, floor plans, exterior elevations, foundation plans, framing plans, roof plans, building sections, construction details, interior elevations, finish/door/window schedules, electrical details, fixture schedules, electrical schematics, fire alarm plans, HVAC plans, plumbing plans, plumbing schematics and general specifications.
Archival Collection
Collection Name: Gary Guy Wilson Architectural Drawings
Box/Folder: Roll 009
Archival Component
Adobe Springs Apartment Complex: Rackset, 1986 December 03; 1987 May 01
Level of Description
Scope and Contents
This set includes: redlining, index sheet, site plans, floor plans, exterior elevations, foundation plans, framing plans, roof plans, building sections, construction details, interior elevations, finish/door/window schedules, electrical details, fixture schedules, electrical schematics, fire alarm plans, HVAC plans, plumbing plans, plumbing schematics and general specifications.
Archival Collection
Collection Name: Gary Guy Wilson Architectural Drawings
Box/Folder: Roll 011
Archival Component
Royal Casino: Remodeling to Casino and Ancillary Areas, 1989 September 28; 1989 October 10
Level of Description
Scope and Contents
This set includes: preliminary sketches, index sheet, site plans, demolition plans, floor plans, foundation plans, exiting plans, exterior elevations, construction details, reflected ceiling plans, fixture schedules, finish/door/window schedules, general specifications and electrical plans.
This set includes drawings for Hal Danzig (client).
Archival Collection
Collection Name: Gary Guy Wilson Architectural Drawings
Box/Folder: Roll 450
Archival Component
La Mancha II, 1987 February 21; 1987 June 29
Level of Description
Scope and Contents
This set includes: floor plans, index sheet, redlining, electrical plans, interior elevations, exterior elevations, building sections, foundation plans, roof plans, framing plans, construction details, finish/door/window schedule, mechanical plans and site plans.
This set includes drawings for Stanton Construction (client) by Daniel P. Smith.
Archival Collection
Collection Name: Gary Guy Wilson Architectural Drawings
Box/Folder: Roll 234
Archival Component

Photograph of cement plant water tanks, Hoover Dam, April 17, 1934
Date
Archival Collection
Description
Image

Photographic slide of M. R. Harrington at Tule Springs, Nevada, May 1955
Date
Archival Collection
Description
Image

Photographic slide of Ruth Simpson and M. R. Harrington at Tule Springs, Nevada, May 1955
Date
Archival Collection
Description
Image

Photographic slide of Wall Creek Ranch, Nevada, August 2, 1963
Date
Archival Collection
Description
Image
