Search the Special Collections and Archives Portal
Search Results
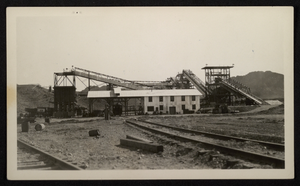
Photograph of rock and gravel plant, Hoover Dam, circa 1930-1935
Date
1930 to 1935
Archival Collection
Description
An image of the completed rock and gravel plant at the Hoover (Boulder) Dam construction site. Noted on the photo: "Taken by FAB."
Image
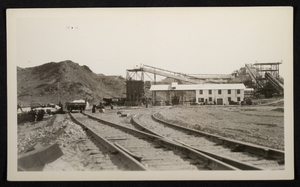
Photograph of rock and gravel plant, Hoover Dam, circa 1930-1935
Date
1930 to 1935
Archival Collection
Description
An image of the completed rock and gravel plant at the Hoover (Boulder) Dam construction site. Noted on the photo: "Taken by FAB."
Image
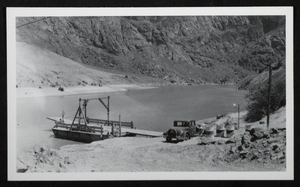
Photograph of barge on Colorado River, Hoover Dam, circa 1930-1935
Date
1930 to 1935
Archival Collection
Description
An image of an automobile parked next to a barge on the Colorado River in Black Canyon at the Hoover (Boulder) Dam construction site.
Image
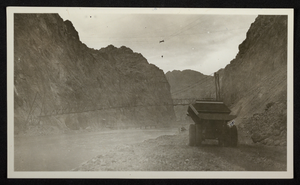
Photograph of construction of bridge across Colorado River, Hoover Dam, circa 1930-1935
Date
1930 to 1935
Archival Collection
Description
An image of the suspension bridge under construction at the Hoover (Boulder) Dam construction site. Noted on photo: "Taken by FAB."
Image
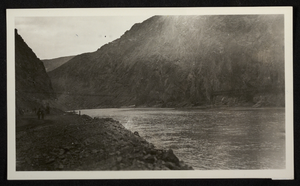
Photograph of construction of bridge across Colorado River, Hoover Dam, circa 1930-1935
Date
1930 to 1935
Archival Collection
Description
An image of a suspension bridge under construction at the Hoover (Boulder) Dam construction site. Noted on photo: "Taken by FAB."
Image
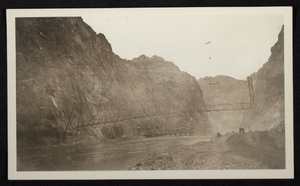
Photograph of construction of bridge across Colorado River, Hoover Dam, circa 1930-1935
Date
1930 to 1935
Archival Collection
Description
An image of a suspension bridge under construction at the Hoover (Boulder) Dam construction site. Noted on photo: "Taken by FAB."
Image
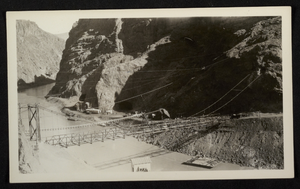
Photograph of construction of bridge across Colorado River, Hoover Dam, circa 1930-1935
Date
1930 to 1935
Archival Collection
Description
An image of a suspension bridge under construction at the Hoover (Boulder) Dam construction site. Noted on photo: "Taken by FAB."
Image
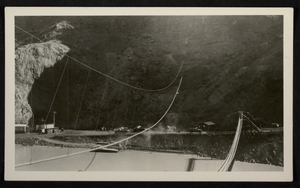
Photograph of construction of bridge across Colorado River, Hoover Dam, circa 1930-1935
Date
1930 to 1935
Archival Collection
Description
An image of a suspension bridge under construction at the Hoover (Boulder) Dam construction site. Noted on photo: "Taken by FAB."
Image
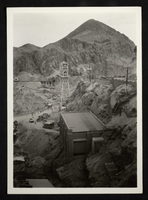
Photograph of head tower hoist house and permanent 150 ton cableway, Hoover Dam, circa 1930-1935
Date
1930 to 1935
Archival Collection
Description
An image of a head tower hoist house and permanent 150-ton cableway at the Hoover (Boulder) Dam construction site.
Image
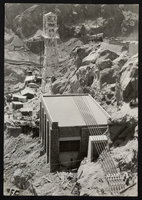
Photograph of head tower hoist house and permanent 150 ton cableway, Hoover Dam, circa 1930-1935
Date
1930 to 1935
Archival Collection
Description
An image of a head tower hoist house and permanent 150-ton cableway at the Hoover (Boulder) Dam construction site.
Image
Pagination
Refine my results
Content Type
Creator or Contributor
Subject
Archival Collection
Digital Project
Resource Type
Year
Material Type
Place
Language
Records Classification
