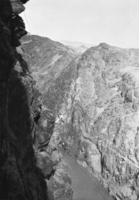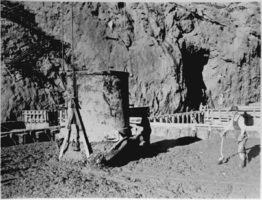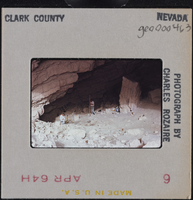Search the Special Collections and Archives Portal
Search Results
Photographs of landscapes and wildlife in the Southwest, 1900-1959
Level of Description
Scope and Contents
Materials contain photographic prints, photographic slides, and photographic negatives depicting landscapes in the southwestern United States. The photographs primarily depict natural features in Nevada, including the Colorado River, Black Canyon, Valley of Fire, and Mount Charleston. The photographs also depict the Grand Canyon in Arizona, atomic tests at the Nevada Test Site, and the areas around Lake Mead.
Archival Collection
Collection Name: L. F. Manis Photograph Collection
Box/Folder: N/A
Archival Component
Dunes Hotel and Country Club: New Tower Addition, 1978 September 07; 1979 January 18
Level of Description
Scope and Contents
This set includes: index sheet, site plans, grading plans, floor plans, roof plans, interior elevations, building sections, exterior elevations, wall sections, construction details, finish/door schedules and reflected ceiling plans.
This set includes drawings by Maxwell Starkman and Associates (architect).
Archival Collection
Collection Name: Gary Guy Wilson Architectural Drawings
Box/Folder: Roll 142
Archival Component
Freedom Train Motel, 1990 August 23
Level of Description
Scope and Contents
This set includes: index sheet, site plans, floor plans, exterior elevations, construction details, mechanical plans, electrical plans, plumbing plans, reflected ceiling plans, interior elevations, demolition plans and general specifications.
This set includes drawings for Oxford Technologies Inc (client).
Archival Collection
Collection Name: Gary Guy Wilson Architectural Drawings
Box/Folder: Roll 190
Archival Component
Arch Lounge remodel, 1971 January 15
Level of Description
Scope and Contents
This set includes drawings by Frumhoff and Cohen (engineer).
This set includes: preliminary drawings, index sheet, site plans, foundation plans, floor plans, framing plans, roof plans, exterior elevations, interior elevations, wall sections, building sections, construction details, electrical schematics, light fixture schedules, lighting plans, power plans, and general specifications.
Archival Collection
Collection Name: Martin Stern Architectural Records
Box/Folder: Roll 039
Archival Component
Alicia Lawrence Photograph Collection
Identifier
Abstract
The Alicia Lawrence Photograph Collection (1982) consists of black-and-white photographic prints and negatives which are reproductions of postcards dating from approximately 1938 to 1945. The images depict sites in Las Vegas, Nevada, including the Union Pacific Railroad Depot, Fremont Street during the annual Helldorado Parade, and the Clark County Courthouse.
Archival Collection

Film transparency of a rigger working on and scaling a canyon wall, Hoover Dam, April 20, 1932
Date
Archival Collection
Description
Image

Film transparency of workers pouring concrete into the dam form, Hoover Dam, January 7, 1934
Date
Archival Collection
Description
Image

Photographic slide of men surveying a cave in Clark County, Nevada, circa 1963-1964
Date
Archival Collection
Description
Image
Smoke Ranch: Phase II, 1988 October 06
Level of Description
Scope and Contents
This set includes: site plans, floor plans, interior elevations, foundation plans, construction details, redlining, wall sections, finish/door/window schedules, exterior elevations, roof plans and building sections.
This set includes drawings for the Mueller Group (client).
Archival Collection
Collection Name: Gary Guy Wilson Architectural Drawings
Box/Folder: Roll 513
Archival Component
Green Ridge Townhomes, 1985 March 04; 1985 December 15
Level of Description
Scope and Contents
This set includes: site plans, index sheet, redlining, floor plans, exterior elevations, construction details, preliminary sketches, roof plans, framing plans, building sections, electrical plans and plumbing schematics.
This set includes drawings for Harry Rawle (client).
Archival Collection
Collection Name: Gary Guy Wilson Architectural Drawings
Box/Folder: Roll 220
Archival Component
