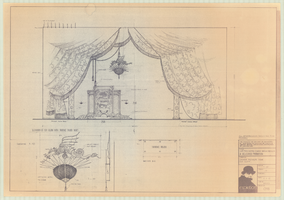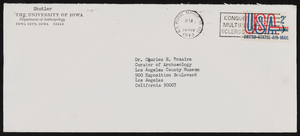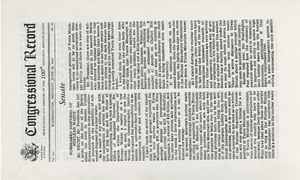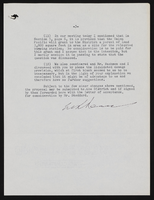Search the Special Collections and Archives Portal
Search Results
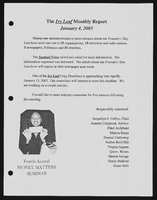
Alpha Kappa Alpha Sorority, Theta Theta Omega Chapter Ivy Leaf/public relations committee reports
Date
Archival Collection
Description
From the Alpha Kappa Alpha Sorority, Incorporated, Theta Theta Omega Chapter Records (MS-01014) -- Chapter records file.
Text
Area 51: The Real Story, The Travel Channel, 1997
Level of Description
Scope and Contents
Additional information from donor: Information about a top secret testing site for aviation.
Archival Collection
Collection Name: Scott Rayer Collection of Television Programs about Las Vegas, Nevada
Box/Folder: Digital File 00
Archival Component

Interview with Corbin Harney, July 24, 2006
Date
Archival Collection
Description
Text

Proposal for a future look to downtown Las Vegas: 1984 and beyond, March 2, 1984
Date
Description
A master development plan for the city of Las Vegas from 1984.
Image
Great Hotels, "The Bellagio," The Travel Channel, 2002
Level of Description
Scope and Contents
Additional information from donor: Hosted by Samantha Brown. Other sites are also visited in this video.
Archival Collection
Collection Name: Scott Rayer Collection of Television Programs about Las Vegas, Nevada
Box/Folder: Digital File 00
Archival Component
Yucca Mountain Environmental Safety Reports Collection
Identifier
Abstract
The Yucca Mountain Environmental Safety Collection (1970-2011) consists of reports and impact studies collected by Clark County's Nuclear Waste Division library for documenting Yucca Mountain's potential health and safety risks to Southern Nevada. The reports contain documents pertaining to potential environmental, health, financial, and safety risks from the Yucca Mountain Nuclear Waste Repository, which is located in Nye County, Nevada. The collection contains scientific and social studies in support of and opposition to the site. The bulk of the collection includes licensing reports, site selection studies, and impact studies from transporting, storing, and handling radioactive waste and spent nuclear fuel.
Archival Collection

