Search the Special Collections and Archives Portal
Search Results
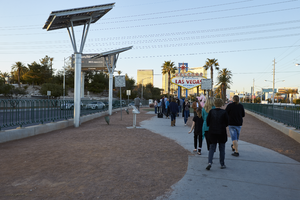
Photographs of Welcome to Fabulous Las Vegas sign, Las Vegas (Nev.), March 1, 2017
Date
Archival Collection
Description
Site name: Welcome to Las Vegas neon sign
Site address: 5200 S Las Vegas Blvd
Sign owner: YESCO
Sign details: The sign was originally installed 1959, quickly became an iconic sign for Las Vegas. Betty Willis never trademarked the sign. Betty Willis died at 91 in 2015. Betty Willis also designed the Moulin Rouge and Blue Angel Motel signs. The Welcome to Fabulous Las Vegas sign is on the National Register of Historic Places. This is a 25 foot sign which is considered smaller than a lot of the other signs in Las Vegas.
Sign condition: 5, Taken care of by YESCO and Clark County
Sign form: Pylon
Sign-specific description: The base of this sign is a blue rectangle outline. The main portion of the sign is a white rhombus shape. Welcome to Fabulous Las Vegas written in red and blue on a translucent white background. The word "Welcome" is spelled in red skeletal neon on Silver Coins with each letter on its own coin. On the back of the sign it states Drive Safely Come back Soon. This plastic portion of the sign is surrounded by incandescent light bulbs. On the top left portion of the sign where the blue base of the sign comes out of the top of the sign is the famous red star that is outlined in neon.
Sign - type of display: Incandescent, Neon and back lit plastic.
Sign - media: Steel and plastic
Sign - non-neon treatments: Plastic back lit portion
Sign animation: Chaser for Incandescent light bulbs on the border of the sign.
Sign environment: This sign is in the median of Las Vegas Blvd. near the South most end of the Strip. This location has Mandalay Bay to the west of it and the airport to the east.
Sign manufacturer: Western Neon
Sign designer: Betty Willis
Sign - date of installation: 1959
Sign - date of redesign/move: Mid 2000s redesign of the median to accommodate parking for visitors.
Sign - thematic influences: This sign is designed in the Googie style. This sign also has symbolism with the words Welcome, as each letter is on a silver coin to represent Nevada as the Silver State.
Sign - artistic significance: One of the most Significant signs for Las Vegas. It is easily recognizable and ingrained as part of Las Vegas culture.
Survey - research locations: Las Vegas Sun article https://lasvegassun.com/news/2009/may/21/fabulous-las-vegas-sign-garners-historic-designati/ , Vegas website https://www.vegas.com/attractions/on-the-strip/welcome-las-vegas-sign/ http://www.lasvegaswhereto.com/welcome-las-vegas-sign/ Neon Museum Tour outline , Vintage Vegas http://vintagelasvegas.com/search/welcome+to+fabulous+las+vegas
Surveyor: Wyatt Currie-Diamond
Survey - date completed: 2017-09-09
Sign keywords: Chasing; Plastic; Backlit; Steel; Incandescent; Neon; Pylon
Mixed Content
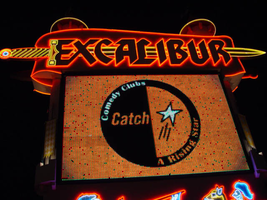
Photographs of Excalibur signs, Las Vegas (Nev.), 2002
Date
Archival Collection
Description
Site name: Excalibur Hotel and Casino (Las Vegas, Nev.)
Site address: 3850 S Las Vegas Blvd
Sign owner: Mandalay Resort Group
Sign details: The Excalibur Hotel and Casino sits on the NE corner of Las Vegas Blvd and Tropicana Ave. While the main attraction is the brightly illuminated fantasy castle facade, the two giant multimedia pylon signs flank the property along the streets. One, on the South side of Tropicana, faces East /West, while the second sits on the West Side of LV Blvd, and faces North/South.
Sign condition: Structure 5 Surface 4 Lighting 5
Sign form: Pylon
Sign-specific description: The two pylons are identical in design. They are both double backed, pylons containing animated incandescent Excalibur logos, neon borders, an animated, color, matrix message center, and a two dizzying renderings of jousting knights, constructed completely of neon, on either side. Constructed to appear as a medieval castle facade themselves, the signs are finished in stucco to appear as if built with stone blocks. The scroll shaped main logo sign box, the outline of the logo, the spires, and sword, are all outlined in neon. The 10'-6" channel letters contain white incandescent bulbs that animate.
Sign - type of display: Neon; Incandescent; Matrix
Sign - media: Steel
Sign - non-neon treatments: Graphics; Paint
Sign animation: Chasing, flashing
Notes: The Excalibur logo, which is comprised of incandescent bulbs, displays a two part chase animation from left to right over the entire text, then in sequence, displays a flashing animation over the entire word before starting the pattern over again.
Sign environment: The two pylons are both in parking lots of their respected positions. Pedestrians may walk up to the one located in a public lot on Tropicana Ave.
Sign manufacturer: Sign Systems, Inc
Sign designer: Brian K. Leming
Sign - date of installation: 1989-1990
Sign - date of redesign/move: The backlit plastic message board and old electronic message center, have been replaced by a single, giant animated, color electronic message board.
Sign - thematic influences: Excalibur capitalizes on the King Arthur/Renaissance fair theme.
Sign - artistic significance: Artistically the sheer magnitude, construction techniques and the magnitude of the themed facade are sincerely significant in the artistic developments of sign making. The pylons directly reflect those elements.
Surveyor: Joshua Cannaday
Survey - date completed: 2002
Sign keywords: Chasing; Flashing; Pylon; Neon; Matrix; Incandescent; Steel; Paint; Graphics
Mixed Content
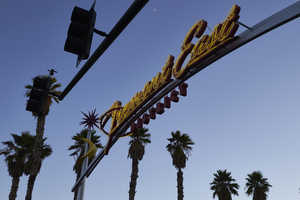
Photographs of Fremont East District sign, June 28, 2017
Date
Archival Collection
Description
Site name: Fremont Street (Las Vegas, Nev.)
Site address: Fremont St and 8th St
Sign owner: Downtown Las Vegas and Fremont East District
Sign details: The Fremont East District really formed together in 2002 for a coalition to maintain the vintage Las Vegas feel particularly by bringing out some vintage looking Neon Signs. This coalition became known as the Fremont East Entertainment District (FEED). Since this area is already close to the Fremont Street Experience with foot traffic the 2007 revitalization also was an effort to create pedestrian friendly sidewalks.
Sign condition: 5 - Very good condition
Sign form: Pole mounted signs
Sign-specific description: The two gateway signs are identical in design to welcome drivers and pedestrians into the Fremont Street District. These signs go across all of the lanes of Fremont Street, so there are two poles on the opposite sidewalks and then two curved steel beams connecting the sidewalk poles, and the main logo is on the curved pole portion. The two steel sidewalk beams each have a yellow curved googie style design. Right above the curved yellow design, on top of the sidewalk beams each have a red starburst orbit. In the middle curved beam there are red channeled Fremont Street East in a mid century modern semi-cursive font, with yellow neon tubes within the channeled letters. Underneath the Fremont Street East letters there is the word DISTRICT in the red channeled block letters.
Sign - type of display: Neon
Sign - media: Steel and Plastic
Sign animation: Yellow neon on gateway signs flash
Sign environment: The gateway to Fremont East District from both the East and West end. One sign is at the corner of Las Vegas Blvd. and Fremont an the other is at the intersection of 8th St.
Sign manufacturer: Fluoresco Lighting and Signs
Sign designer: John Lutz
Sign - date of installation: 2007
Sign - thematic influences: This sign really brings back the mid-century modern theme, and the old Vegas theme as well. The starbursts are similar to the one from the Sweetheart Wedding Chapel Sign.
Sign - artistic significance: This sign speaks to the 1950s/1960s mid-century modern design with the starburst orbits and the yellow curved design.
Survey - research locations: Fremont East website, Floresco
Survey - research notes: Floresco Website http://www.fluoresco.com/pages/about/history.php, as well as contact with Gary Grider of Floresco, Las Vegas Today and Tomorrow Website, http://www.vegastodayandtomorrow.com/fremonteast.htm
Surveyor: Emily Fellmer
Survey - date completed: 2017-08-30
Sign keywords: Flashing; Neon; Steel; Plastic; Pole sign
Mixed Content

Photograph of the bar area of the Boulder Club (Las Vegas), 1953
Date
Archival Collection
Description
The long bar on the west side of the Boulder Club, later part of Binion's Horseshoe. Behind the bar is Ben Turner, bar manager, and bartender Chet Blue. Transcribed from original: "About August, 1953, The long bar on the west side of the old Boulder Club on Fremont St. now a part of the Horseshoe." Transcribed from photo sleeve: "Behind the bar, left to right: Ben Turner, bar manager; unidentified bartender; bartender, Chet Blue."
Site Name: Boulder Club
Address: 118 East Fremont Street
Image
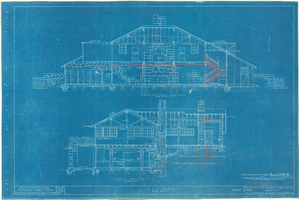
Architectural drawing of pavilion at Zion National Park, Utah, sections, July 16, 1924
Date
Description
Blueprint of longitudinal section and cross section of pavilion building at Zion National Park, Utah, as constructed. Annotations in red pencil. Title spelled "Pavillion" on plan. Scale: 1/4" = 1'0". "Dr. by M.B. Tr. by M.B." "As constructed. File no. 15182-F. Sheet #6. Job #258. 7/16/24." "Recommended for approval, Daniel R. Hull, Landscape Engineer, N.P.S. Approved, Arno B. Cammerer, Acting Director, National Park Service. Date 8/11/24."
Site Name: Zion National Park (Utah)
Image
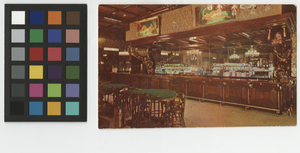
Postcard showing the interior of the Golden Nugget Gambling Hall (Las Vegas), after 1946
Date
Archival Collection
Description
Bar area of the Golden Nugget Gambling Hall. Printed text on back of postcard: "The million dollar Golden Nugget Gambling Hall, Saloon and Restaurant, Las Vegas, Nevada, 'where fortune smiles,' See the old-style West in our modern world. A place of mahogany bars, crystal chandeliers, with the genuine hospitality and old-time gaity of the Barbary Coast and the Virginia City of fifty years ago. 'Plastichrome' by Colourpicture, Boston 15, Mass., U.S.A"
Site Name: Golden Nugget Las Vegas
Address: 129 East Fremont Street
Image
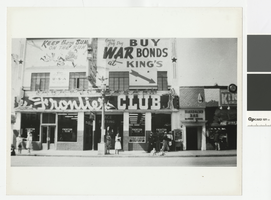
Photograph of the Frontier Club during World War II (Las Vegas), 1941-1946
Date
Archival Collection
Description
The façade of the Frontier Club taken from across the street. Men, women, and children are pictured walking by, talking, and playing on the sidewalk. Above the Frontier Club's sign, there are two billboard advertisements for war bonds. The poster on the left reads "Keep Them Bums on the Run!" and "Your Investment in the USA is Necessary." The left poster also displays caricatures of the Axis Powers running away from a plane. The poster on the right reads "Buy War Bonds at King's."
Site Name: Frontier Club
Address: 117 East Fremont Street
Image
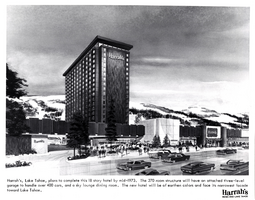
Photograph of a rendering of the Harrah's Tahoe tower (Stateline, Nev.), circa 1972
Date
Archival Collection
Description
Martin Stern's final design of the Harrah's Tahoe tower. Transcribed from photo: "Harrah's, Lake Tahoe, plans to complete this 18 story hotel by mid-1973. The 270 room structure will have an attached three-level garage to handle over 400 cards, and a sky lounge dining room. The new hotel will be of earthen colors and face its narrowest façade toward Lake Tahoe." Transcribed from photo sleeve: "Harrah's Tahoe. Stern's final design as constructed."
Site Name: Harrah's Tahoe
Address: 15 Highway 50
Image
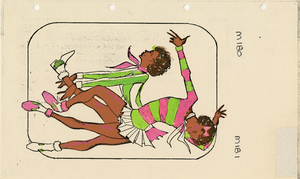
Costume design drawing, showgirls in green, pink, and white stripes, Las Vegas, June 5, 1980
Date
Archival Collection
Description
Costume Details: Two showgirls in mini skirts and long sleeve tops, ankle socks, neck scarves, and hair bows. One dancer is wearing a green and pink horizontal striped top and the other is wearing a green and white verticle striped top.
Show Name: Jubilee!
Performance Name: Minstrel opening: Elvis
Site Name: MGM Grand Hotel and Casino
Image
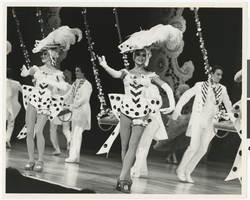
Photograph of dancers in the Folies Bergere at the Tropicana Hotel, Las Vegas (Nev.), 1983
Date
Archival Collection
Description
Show Name: Les Folies Bergere (Tropicana Hotel: Las Vegas, Nevada)
Performance Name: Les Folies Bergere: Mademoiselle de Paris
Site Name: Tropicana Hotel and Casino (Las Vegas, Nev.)
Image
