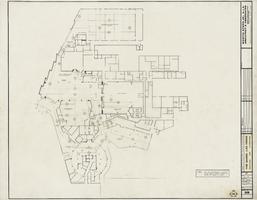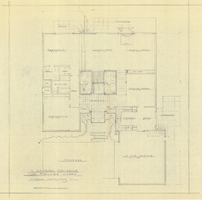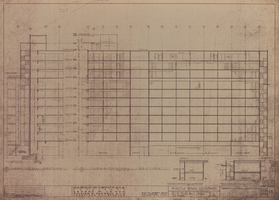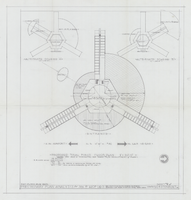Search the Special Collections and Archives Portal
Search Results
NRC Rules and Regulations, Title 10-Chapter 1, Code of Federal Regulations, Parts 0-50 - United States Nuclear Regulatory Commission, Codified and Reissued November 1988, updated through Supplement 35 issued April 17, 1992, 1988 November-1992 April 17
Level of Description
Archival Collection
Collection Name: Yucca Mountain Site Characterization Office Collection
Box/Folder: Box 105
Archival Component
Letter from Eileen Niemeyer, Grants Officer, Nuclear Regulatory Commission to Mary Dale Deacon, James R. Dickinson Library, University of Nevada, Las Vegas, Subject: Cooperative Agreement No. NCR-39-89-173 with copy of executed agreement, 1989 April 10
Level of Description
Archival Collection
Collection Name: Yucca Mountain Site Characterization Office Collection
Box/Folder: Box 01
Archival Component
Memo from Peter V. Gratton, Library Assistant IV Government Publications, UNLV Library to Wendy Starkweather, Director of Public Services UNLV Library RE: Yucca Mountain Project Shipments and their history in the Government Publications Section 1988 to present, 1998 March 10
Level of Description
Archival Collection
Collection Name: Yucca Mountain Site Characterization Office Collection
Box/Folder: Box 01
Archival Component
B-0290: Laboratory Evaluation of DOE Radionuclide Solubility Data and Selected Retardation Parameters, Experimental Strategies, and Laboratory Techniques; Oak Ridge National Laboratory, 1982 November 09-1986 December 02
Level of Description
Archival Collection
Collection Name: Yucca Mountain Site Characterization Office Collection
Box/Folder: Box 19, Box 20
Archival Component
Oral history interview files, 1950 to 2008, 2003 to 2008
Level of Description
Archival Collection
Collection Name: Nevada Test Site Oral History Project Records
Box/Folder: Oversized Box 01, Box 02, Box 03, Box 04, Box 05, Box 06, Box 07
Archival Component
CityCenter (Las Vegas, Nev.)
CityCenter Las Vegas is a mixed-use, urban complex built on the former site of the Boardwalk Hotel and Casino at Las Vegas Boulevard and Harmon Avenue in Las Vegas, Nevada. It first opened on December 16, 2009.
Source:
Gordon, Alastair (10 June 2010). "Glass Menagerie: As Las Vegas' epic CityCenter opens, will its mastermind, MGM Mirage CEO Jim Murren, be seen as a visionary or just another casino developer?". Wall Street Journal. Retrieved 29 August 2011.
Corporate Body

Architectural drawing of Sands Hotel (Las Vegas) additions and alterations, master key plan for interior elevations, August 3, 1964
Date
Archival Collection
Description
Architectural plans for additions and alterations to The Sands Hotel. Printed on mylar. Ken Ogawa, delineator.
Site Name: Sands Hotel
Address: 3355 Las Vegas Boulevard South
Image

Architectural drawing of two bedroom residential home in Boulder City, Nevada, floor plan, 1962
Date
Archival Collection
Description
Floor plan for a two bedroom ranch-style house in Boulder Green development, Boulder City, Nevada
Site Name: Boulder Green
Image

Architectural drawing of Riviera Hotel and Casino (Las Vegas), south wing addition longitudinal sections, August 4, 1965
Date
Archival Collection
Description
Longitudinal sections for the addition of the south wing of the Riviera from 1965. Facsimile on parchment.
Site Name: Riviera Hotel and Casino
Address: 2901 Las Vegas Boulevard South
Image

Architectural drawing of the Hacienda (Las Vegas), preliminary plan analysis and proposed trial first floor plan, May 25, 1954
Date
Archival Collection
Description
Proposed plans for analysis for the design of the Hacienda. Original medium: pencil on paper.
Site Name: Hacienda
Address: 3590 Las Vegas Boulevard South, Las Vegas, NV
Image
