Search the Special Collections and Archives Portal
Search Results

Film negative of the front exterior of the New Western Casino (Las Vegas), circa 1930s
Date
Archival Collection
Description
nighttime view of the front exterior of the New Western Casino on the ground floor of the Hotel Apache.
Site Name: New Western Casino
Address: 124 East Fremont Street
Image

Photograph of the entrance to the Last Frontier Village at twilight (Las Vegas), circa early 1950s
Date
Archival Collection
Description
The entrance to the Last Frontier Village, including the Silver Slipper Gambling Hall and the Ripley's Believe it or Not Museum.
Site Name: Frontier
Address: 3120 Las Vegas Boulevard South
Image
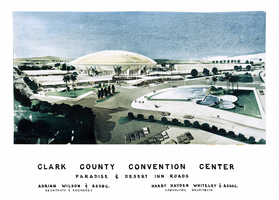
Googie architectural style design drawing of the Clark County Convention Center (Las Vegas), exterior perspective, circa 1960s
Date
Archival Collection
Description
Artist's rendering of the proposed Clark County Convention Center.
Site Name: Clark County Convention Center
Address: 3150 Paradise Road
Image
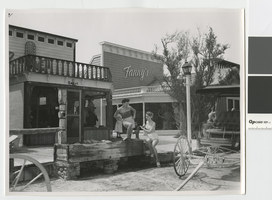
Photograph of two women near Fanny's Dress Shop at Last Frontier Village, 1950s
Date
Archival Collection
Description
View of Fanny's Dress Shop in Last Frontier Village, a theme park at the Hotel Last Frontier.
Site Name: Frontier
Address: 3120 Las Vegas Boulevard South
Image
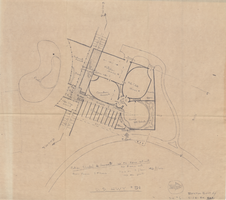
Architectural sketch of the Hacienda (Las Vegas), plot plan, May 25, 1954
Date
Archival Collection
Description
Plot plan of the proposed Hacienda casino complex. Drawn by: H.A.R. Original medium: pencil on paper
Site Name: Hacienda
Address: 3590 Las Vegas Boulevard South
Image
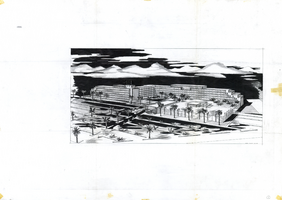
Architectural drawing of the Hacienda's (Las Vegas), cover sheet of the proposed structure, October 12, 1954
Date
Archival Collection
Description
Cover sheet for the preliminary study of various aspects of the proposed Hacienda. Original medium: pencil on paper.
Site Name: Hacienda
Address: 3590 Las Vegas Boulevard South
Image
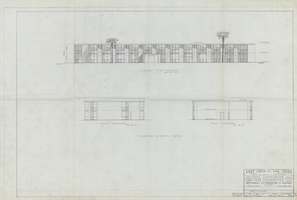
Architectural drawing of the Lady Luck's (Las Vegas), preliminary elevations of the hotel units, November 4, 1954
Date
Archival Collection
Description
Preliminary study of various aspects of the proposed Hacienda. Drawn by: G.G.P. Original medium: pencil on paper.
Site Name: Hacienda
Address: 3590 Las Vegas Boulevard South
Image
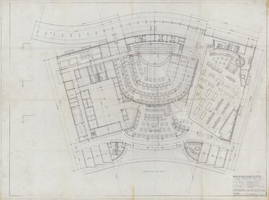
Architectural drawing of the Hacienda (Las Vegas), preliminary casino building plan, November 4, 1954
Date
Archival Collection
Description
Preliminary plans for the Lady Luck, later the Hacienda. Drawn by: M.F.S. Original medium: pencil on paper.
Site Name: Hacienda
Address: 3590 Las Vegas Boulevard South
Image
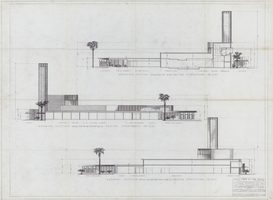
Architectural drawing of the Hacienda (Las Vegas), preliminary drawing of the general sections, November 4, 1954
Date
Archival Collection
Description
Preliminary plans for the Lady Luck, later the Hacienda. Drawn on paper with pencil.
Site Name: Hacienda
Address: 3590 Las Vegas Boulevard South, Las Vegas, NV
Image
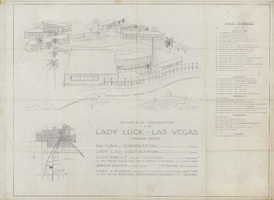
Architectural drawing of the Hacienda (Las Vegas), Hacienda Lady Luck construction cover sheet, March 1955
Date
Archival Collection
Description
Finalized construction plans for the construction of the Lady Luck, later changed to the Hacienda. Drawn on paper with pencil.
Site Name: Hacienda
Address: 3590 Las Vegas Boulevard South
Image
