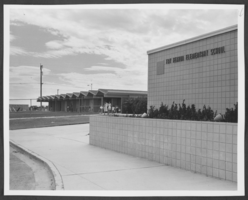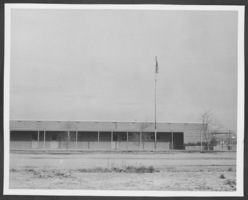Search the Special Collections and Archives Portal
Search Results
Acceptable Transfer Credit From Clark County Community College, 1972
Level of Description
Archival Collection
Collection Name: University of Nevada, Las Vegas Office of Vice President for Academic Affairs Records
Box/Folder: Box 057
Archival Component
American College Theater Festival Committee (ACTF, part 1), 1980 to 1993
Level of Description
Archival Collection
Collection Name: University of Nevada, Las Vegas Department of Theatre Records
Box/Folder: Box 82 (Restrictions apply)
Archival Component

Photograph of Fay Herron Elementary School, Las Vegas, circa 1960s to 1970s
Date
Archival Collection
Description
Image

Photograph of Mountain View Elementary School, Las Vegas, circa 1960s to 1970s
Date
Archival Collection
Description
Image
Anna Louise Trapnell high school graduation portrait from the Los Angeles High School, 1925 June
Level of Description
Archival Collection
Collection Name: Fayle Family Photographs
Box/Folder: Folder 03
Archival Component
Rancho High School Gerontology Lab Addition, 1980 March 18
Level of Description
Scope and Contents
This set includes drawings for the Clark County School District (client) by James H. Glover (engineer) and Neil Rounds (engineer).
This set includes: site plans, floor plans, foundation plans, exterior elevations, building sections, roof plans, reflected ceiling plans, finish/door schedules, construction details, plumbing plans, fixture schedules, HVAC plans, utility plans, electrical plans and lighting plans.
Archival Collection
Collection Name: Gary Guy Wilson Architectural Drawings
Box/Folder: Roll 353
Archival Component
College campus, University of Nevada, Las Vegas, approximately 1991-1992
Level of Description
Archival Collection
Collection Name: University of Nevada, Las Vegas Photograph Collection
Box/Folder: Folder 50
Archival Component
College campus, University of Nevada, Las Vegas, approximately 1991-1992
Level of Description
Archival Collection
Collection Name: University of Nevada, Las Vegas Photograph Collection
Box/Folder: Folder 50
Archival Component
#63584: College of Hotel Administration - Cooking Class, 2002 September 25
Level of Description
Archival Collection
Collection Name: University of Nevada, Las Vegas Creative Services Records (2000s)
Box/Folder: N/A
Archival Component
#65927: College of Liberal Arts - Advising Center, 2008 October 01
Level of Description
Archival Collection
Collection Name: University of Nevada, Las Vegas Creative Services Records (2000s)
Box/Folder: N/A
Archival Component
