Search the Special Collections and Archives Portal
Search Results
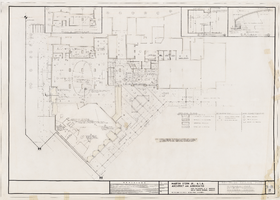
Architectural drawing of Sahara Hotel 400 hi-rise addition (Las Vegas), reflected ceiling plan, 1961
Date
Archival Collection
Description
Reflected ceiling plans for the first floor addition of a hotel tower for the Sahara from 1961. Includes revisions. Plan added later to project. Printed on onion skin. Leon Gluckson, architect; Berton Charles Severson, architect.
Site Name: Sahara Hotel and Casino
Address: 2535 Las Vegas Boulevard South
Image
Construction of a new tower at the Sahara Hotel, Las Vegas, Nevada, 1963 March 21
Level of Description
Archival Collection
Collection Name: Bill Willard Photograph Collection
Box/Folder: Folder 01
Archival Component
View of Sahara Hotel located in Las Vegas, Nevada: postcard, approximately 1950 to 1959
Level of Description
Archival Collection
Collection Name: UNLV Libraries Single Item Accession Photograph Collection
Box/Folder: Folder 20
Archival Component
The pool at the Sahara Hotel and Casino in Las Vegas, Nevada: postcard, approximately 1952 to 1969
Level of Description
Archival Collection
Collection Name: UNLV Libraries Single Item Accession Photograph Collection
Box/Folder: Folder 21
Archival Component
Congo Room in Hotel Sahara in Las Vegas, Nevada: postcard, approximately 1950 to 1959
Level of Description
Archival Collection
Collection Name: UNLV Libraries Single Item Accession Photograph Collection
Box/Folder: Folder 14
Archival Component
Sahara Hotel Casino interior and exterior views: digital photographs, 2011 April 25
Level of Description
Archival Collection
Collection Name: Bill Hughes Photographs
Box/Folder: Digital File 00
Archival Component
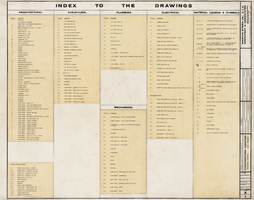
Index to architectural drawings, legend and symbols, Sahara Hotel Convention Center (Las Vegas), August 15, 1967
Date
Archival Collection
Description
Index, legend, and symbols for the architectural plans for the Sahara Hotel Convention Center from 1966. Printed on mylar. Berton Charles Severson, architect; Brian Walter Webb, architect.
Site Name: Sahara Hotel and Casino
Address: 2535 Las Vegas Boulevard South
Text
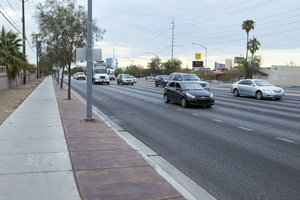
Sidewalks on West Sahara Avenue at South Arville Street looking east, Las Vegas, Nevada: digital photograph
Date
Archival Collection
Description
Image
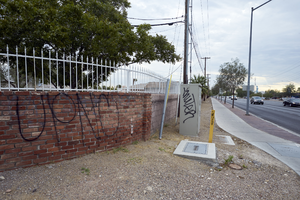
Sidewalks on West Sahara Avenue at South Arville Street looking east, Las Vegas, Nevada: digital photograph
Date
Archival Collection
Description
Image
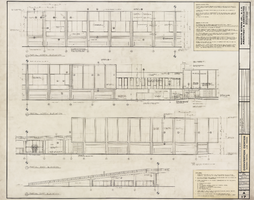
Architectural drawing of Sahara Hotel Convention Center (Las Vegas), north and east elevations, August 15, 1967
Date
Archival Collection
Description
Exterior elevations of the Sahara Hotel Convention Center from 1967. Includes revisions, window notes, exterior elevation notes, and exterior painting notes. Drawn by A.M.B. Printed on mylar. Berton Charles Severson, architect; Brian Walter Webb, architect.
Site Name: Sahara Hotel and Casino
Address: 2535 Las Vegas Boulevard South
Image
