Search the Special Collections and Archives Portal
Search Results
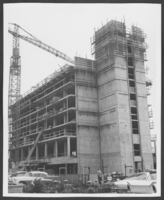
Photograph of construction of a new tower at the Sahara Hotel, Las Vegas, Nevada, March 21, 1963
Date
1963-03-21
Archival Collection
Description
Construction on a new tower at the Sahara Hotel, Las Vegas, Nevada.
Image
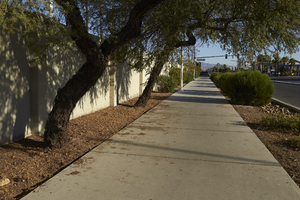
Sidewalk on Sloan Lane near East Sahara Avenue, Las Vegas, Nevada: digital photograph
Date
2017-09-28
Archival Collection
Description
A sidewalk along Sloan Lane near East Sahara Avenue.
Image
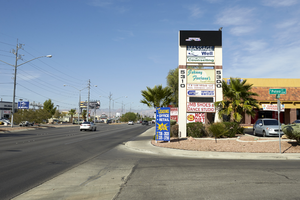
Commercial development on West Sahara Avenue looking west, Las Vegas, Nevada: digital photograph
Date
2017-09-19
Archival Collection
Description
Commercial development along West Sahara Avenue at Potosi Street.
Image
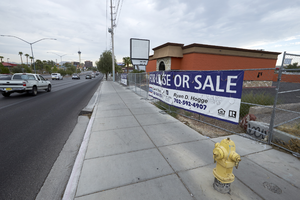
Commercial property in transition at 3101 West Sahara Avenue, Las Vegas, Nevada: digital photograph
Date
2017-09-06
Archival Collection
Description
Commercial property for sale or lease at 3101 West Sahara Avenue.
Image
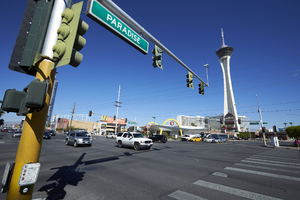
East Sahara Avenue at Paradise Road looking northwest, Las Vegas, Nevada: digital photograph
Date
2017-09-12
Archival Collection
Description
Traffic navigates the intersection of East Sahara Avenue and Paradise Road.
Image
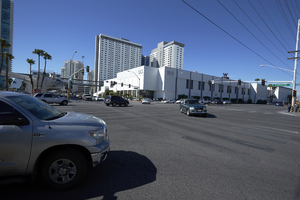
East Sahara Avenue at Paradise Road looking south, Las Vegas, Nevada: digital photograph
Date
2017-09-12
Archival Collection
Description
Traffic navigates the intersection of East Sahara Avenue and Paradise Road.
Image
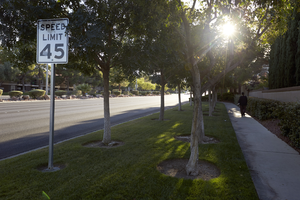
Landscaping along West Sahara Avenue looking west, Las Vegas, Nevada: digital photograph
Date
2017-08-27
Archival Collection
Description
Landscaping along West Sahara Avenue near Peccole Ranch.
Image
Sahara and Lindell Development, 1980 February 20; 1980 March 05
Level of Description
File
Scope and Contents
This set includes: exterior perspective, site plans, floor plans, subterranean parking plans, exterior elevations, building sections, preliminary sketches, sun studies, programmatic analysis,
This set includes drawings for Windsor Development Corp (client).
Archival Collection
Gary Guy Wilson Architectural Drawings
To request this item in person:
Collection Number: MS-00439
Collection Name: Gary Guy Wilson Architectural Drawings
Box/Folder: Roll 452
Collection Name: Gary Guy Wilson Architectural Drawings
Box/Folder: Roll 452
Archival Component

Lush landscaped sidewalk on West Sahara Avenue, Las Vegas, Nevada: digital photograph
Date
2017-08-25
Archival Collection
Description
Shaded sidewalks with lush landscaping is the norm in masterplanned areas that make up The Willows villages in Summerlin. This walkway along West Sahara Avenue shows the developer's efforts to attract buyers.
Image
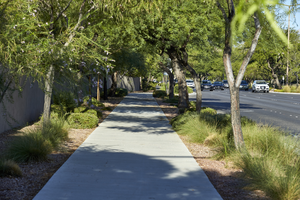
Lush landscaped sidewalk on West Sahara Avenue, Las Vegas, Nevada: digital photograph
Date
2017-08-25
Archival Collection
Description
Shaded sidewalks with lush landscaping is the norm in masterplanned areas that make up The Willows villages in Summerlin. This walkway along West Sahara Avenue shows the developer's efforts to attract buyers.
Image
Pagination
Refine my results
Content Type
Creator or Contributor
Subject
Archival Collection
Digital Project
Resource Type
Year
Material Type
Place
Language
Records Classification
