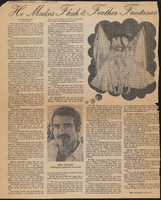Search the Special Collections and Archives Portal
Search Results
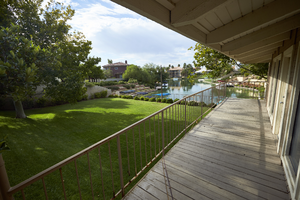
Waterway in The Lakes, Las Vegas, Nevada: digital photograph
Date
Archival Collection
Description
Image

Waterway in The Lakes, Las Vegas, Nevada: digital photograph
Date
Archival Collection
Description
Image
Nevada National Bank: Progress Prints, 1986 December 11; 1987 July 13
Level of Description
Scope and Contents
This set includes: floor plans, redlining, reflected ceiling plans, construction details, interior elevations, finish/door schedules and furniture plans.
This set includes drawings for Nevada National Bank (client) by Whitings (consultant).
Archival Collection
Collection Name: Gary Guy Wilson Architectural Drawings
Box/Folder: Roll 301
Archival Component
Nevada National Bank, 1987 February 16; 1987 July 20
Level of Description
Scope and Contents
This set includes: floor plans, redlining, interior elevations, reflected ceiling plans, floor plans, interior perspectives and finish/door schedules.
This set includes drawings for Nevada National Bank (client) by Whitings (consultant).
Archival Collection
Collection Name: Gary Guy Wilson Architectural Drawings
Box/Folder: Roll 306
Archival Component
The Sports Authority: Tenant Improvement, 1989 January 01; 1990 June 18
Level of Description
Scope and Contents
This set includes: redlining, floor plans, general specifications, index sheet, framing plans, interior elevations and reflected ceiling plans.
This set includes drawings for the Sports Authority (client).
Archival Collection
Collection Name: Gary Guy Wilson Architectural Drawings
Box/Folder: Roll 549
Archival Component
The Sports Authority: Tenant Improvement, 1990 April 16; 1990 June 18
Level of Description
Scope and Contents
This set include: floor plans, reflected ceiling plans, redlining, interior elevations, finish/door/window schedules and index sheet.
This set includes drawings for the Sports Authority (client) by Shepherd, Nelson and Wheeler (engineer).
Archival Collection
Collection Name: Gary Guy Wilson Architectural Drawings
Box/Folder: Roll 553
Archival Component
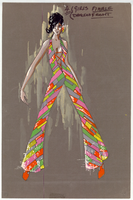
Costume design drawing, front view of multicolored lace-up jumpsuit with halter top, Las Vegas, 1967
Date
Archival Collection
Description
Show Name: Mad, Mod World
Performance Name: Finale
Site Name: Sahara Hotel and Casino
Image
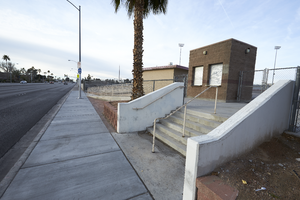
An entrance to the Valley High School football field on Eastern Avenue, looking southwest in Las Vegas, Nevada: digital photograph
Date
Archival Collection
Description
From the UNLV University Libraries Photographs of the Development of the Las Vegas Valley, Nevada (PH-00394). Part of the collection documents the entire 19 mile length of the north/south Eastern Avenue / Civic Center Drive alignment. This photograph was captured in the section of Eastern Avenue between Sahara Avenue and Desert Inn Road.
Image
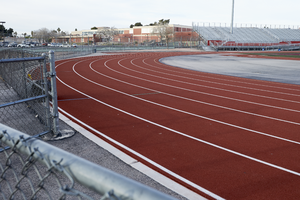
The Valley High School track and football stadium on Eastern Avenue, looking southwest in Las Vegas, Nevada: digital photograph
Date
Archival Collection
Description
From the UNLV University Libraries Photographs of the Development of the Las Vegas Valley, Nevada (PH-00394). Part of the collection documents the entire 19 mile length of the north/south Eastern Avenue / Civic Center Drive alignment. This photograph was captured in the section of Eastern Avenue between Sahara Avenue and Desert Inn Road.
Image

