Search the Special Collections and Archives Portal
Search Results
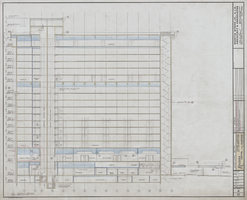
Architectural drawing of Riviera Hotel tower addition (Las Vegas), longitudinal section, December 12, 1973
Date
Archival Collection
Description
Longitudinal building section for additions and alterations to the tower of the Riviera Hotel from 1974. Drawn by FD. Includes revision dates. Printed on mylar. John T. Iwamoto, delineator; Berton Charles Severson, architect; Brian Walter Webb, architect.
Site Name: Riviera Hotel and Casino
Address: 2901 Las Vegas Boulevard South
Image

Googie architectural design drawing of Riviera Villa (Las Vegas), pool area perspective, circa 1961
Date
Archival Collection
Description
Pencil sketch of the pool area of the proposed Riviera Villa in Las Vegas.
Address: Las Vegas; Clark County; Nevada
Image
Las Vegas Sun issue commemorating grand opening of Riviera, 1955 April 25
Level of Description
Archival Collection
Collection Name: Marshall L. Wright Collection on the Riviera Hotel
Box/Folder: Oversized Box 01
Archival Component
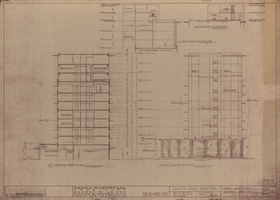
Architectural drawing of Riviera Hotel and Casino (Las Vegas), south wing addition west elevation, August 4, 1965
Date
Archival Collection
Description
West elevation and cross section for the addition of the south wing of the Riviera Hotel and Casino from 1965. Facsimile on parchment.
Site Name: Riviera Hotel and Casino
Address: 2901 Las Vegas Boulevard South
Image
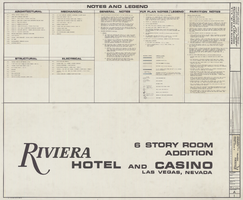
Index to the drawings, legends and general notes, Riviera Hotel 6 Story Room Addition, November 15, 1976
Date
Archival Collection
Description
Plans for a six story addition to the Riviera Hotel from 1976; printed on mylar. Berton Charles Severson, architect; Brian Walter Webb, architect.
Site Name: Riviera Hotel and Casino
Address: 2901 Las Vegas Boulevard South
Image
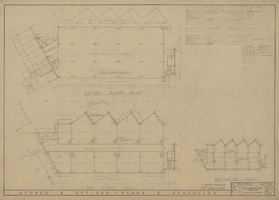
Architectural drawing of Riviera Hotel and Casino (Las Vegas), stores and offices plans and schedules, November 26, 1954
Date
Archival Collection
Description
Plans and finishing schedules of stores and offices for the construction of the Riviera Hotel and Casino from 1954. Drawn by R.T.G. Pencil on parchment.
Site Name: Riviera Hotel and Casino
Address: 2901 Las Vegas Boulevard South
Image
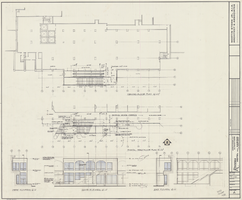
Architectural drawing of the Riviera Hotel and Casino (Las Vegas), planning commission submittal, elevations, September 11, 1984
Date
Archival Collection
Description
Drawing of proposed changes to the Riviera as submitted to the planning commission from 1984; south and east elevations drawn. Printed on mylar.
Site Name: Riviera Hotel and Casino
Address: 2901 Las Vegas Boulevard South
Image
Trans World Airlines at Riviera Hotel, contest winners, 1969 June 20
Level of Description
Archival Collection
Collection Name: Frank Mitrani Photographs
Box/Folder: Box 22
Archival Component
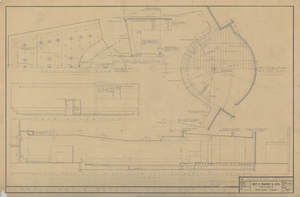
Architectural drawing of Riviera Hotel and Casino (Las Vegas), night club revisions and details, October 22, 1954
Date
Archival Collection
Description
Revisions and details, sections, elevations, and plans of the night club for the construction of the Riviera Hotel and Casino from 1954. Drawn by H.G.H. Original medium: pencil on parchment.
Site Name: Riviera Hotel and Casino
Address: 2901 Las Vegas Boulevard South
Image
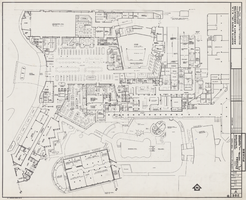
Architectural drawing of Riviera Hotel (Las Vegas), master plan, proposed first floor, circa October, 1981
Date
Archival Collection
Description
Proposed first floor master plans from 1981 for changes to the Riviera. Printed on mylar. Berton Charles Severson, architect; Brian Walter Webb, architect.
Site Name: Riviera Hotel and Casino
Address: 2901 Las Vegas Boulevard South
Image
