Search the Special Collections and Archives Portal
Search Results
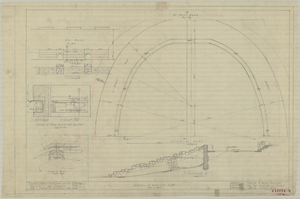
Architectural drawing of addition to pavilion at Bryce Canyon National Park, Utah, detail of revised ramp, March 13, 1928
Date
Description
Plan, sections, elevations of revised ramp at Bryce Canyon National Park, Utah. Scale as shown. Dr. by Gage. Tr. by Gage. Sheet no. 17, Job no. 350, date 3/13/28. #15774-R.
Site Name: Bryce Canyon National Park (Utah)
Image
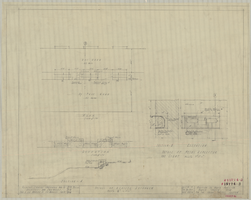
Architectural drawing of revisions to approach road at Bryce Canyon National Park, Utah, detail of revised approach, May 12, 1928
Date
Description
Plan, elevation, section, details of revised approach road at Bryce Canyon National Park, Utah. Scale 1/4""=1'-0"". Dr. by Bruce. Sheet no. 18, Job no. 350, date 5/12/28. #15774-S.
Site Name: Bryce Canyon National Park (Utah)
Image
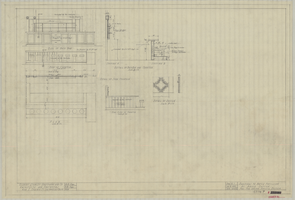
Architectural drawing of additions to pavilion at Bryce Canyon National Park, Utah, bar elevations, details, sections and plan, April 10, 1928
Date
Description
Plan, details, elevations of bar at pavilion at Bryce Canyon National Park, Utah. Scales as shown. Dr. by Gage. Tr. by Gage. Sheet no. 1, Job no. 449, date 4/10/28. #15774-T.
Site Name: Bryce Canyon National Park (Utah)
Image
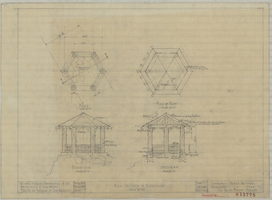
Architectural drawing of lookout point at Bryce National Monument, Bryce Canyon National Park, Utah, plan, section and elevation, January 20, 1927
Date
Description
Plan, roof plan, elevation, section of lookout gazebo at Bryce Canyon National Park, Utah. Scale 1/4""=1'-0"". Dr. by A.P.B. Tr. by A.P. B. Sheet #1, Job #383, date 1-20-27. #15775.
Site Name: Bryce Canyon National Park (Utah)
Image
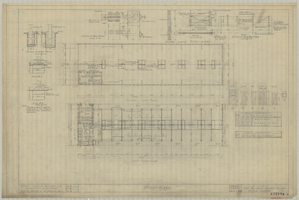
Architectural drawing of stable at Bryce Canyon National Park, Utah, floor plans, April 23, 1928
Date
Description
First and second floor plans, details, door and window schedules for stable at Bryce Canyon National Park, Utah. Scale 1/4""=1'-0"". Sheet no. 1, Job no. 453, date 4-23-28. #15776-A.
Site Name: Bryce Canyon National Park (Utah)
Image
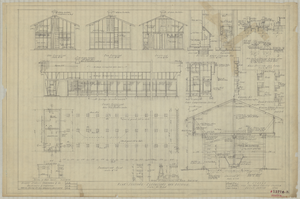
Architectural drawing of stable at Bryce Canyon National Park, Utah, elevations and details, April 23, 1928
Date
Description
Foundation plan, sections, exterior elevations, details for stable at Bryce Canyon National Park, Utah. Scale as noted. Sheet no. 2, Job no. 453, date 4-28-28. #15776-B.
Site Name: Bryce Canyon National Park (Utah)
Image
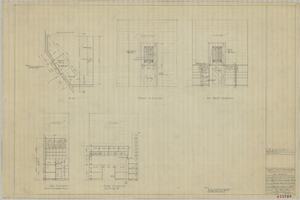
Architectural drawing of post office at pavilion at Bryce Canyon National Park, plan and elevations, Utah, April 4, 1929
Date
Description
Plan, interior and exterior elevations for post office at pavilion at Bryce Canyon National Park, Utah. "Scale 3/4" "Dr.: Cook. Tr.: Cook. Job no. 522, date 4-4-29. Revision no. 1, 5-9-29 by Bond. Sheet 1. #15780."
Site Name: Bryce Canyon National Park (Utah)
Image
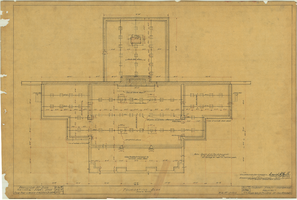
Architectural drawing of pavilion at Zion National Park, Utah, foundation plan, July 16, 1924
Date
Description
Foundation plan for pavilion building at Zion National Park, Utah. Title spelled "Pavillion" on plan. Scale: 1/4" = 1'0". "Dr. by M.B. Tr. by N.H.J.(?)" "File No. 15182-A. Sheet #1, Job #258. 7/16/24" "Recommended for approval, Daniel R. Hull, Landscape Engineer, N.P.S. Approved, Arno B. Cammerer, Acting Director, National Park Service. Date: 8/11/24."
Site Name: Zion National Park (Utah)
Image
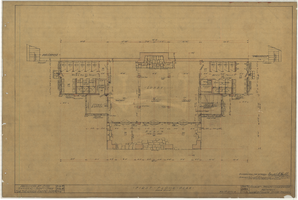
Architectural drawing of pavilion at Zion National Park, Utah, first floor plan, July 16, 1924
Date
Description
First floor plan for pavilion building at Zion National Park, Utah. Title spelled "Pavillion" on plan. Scale: 1/4" = 1'0". "Dr. by M.B. Tr. by M.B." "File no. 15182-B, Sheet #2, Job #258. 7/16/24." " Recommended for approval, Daniel R. Hull, Landscape Engineer, N.P.S. Approved, Arno B. Cammerer, Acting Director, National Park Service. Date: 8/11/24."
Site Name: Zion National Park (Utah)
Image

Architectural drawing of pavilion at Zion National Park, Utah, sections, July 16, 1924
Date
Description
Longitudinal section and cross section of pavilion building at Zion National Park, Utah. Scale: 1/4" = 1'0". "Dr. by M.B. Tr. by M.B." "File no. 15182-F, Sheet #6, Job #258. 7/16/24." "Recommended for approval, Daniel R. Hull, Landscape Engineer, N.P.S. Approved, Arno B. Cammerer, Acting Director, National Park Service. Date: 8/11/24."
Site Name: Zion National Park (Utah)
Image
