Search the Special Collections and Archives Portal
Search Results
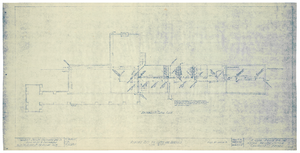
Piping plan for water and drainage for Union Pacific Railroad clubhouse in Caliente, Nevada: architectural drawing
Date
Archival Collection
Description
From Union Pacific Railroad Collection (MS-00397).The scales are noted in the drawing. The drawing states, "Basement Floor Plan." Near the bottom it says, "Gilbert Stanley Underwood and Co. Architects & Engineers. 730 So. Los Angeles St. Los Angeles Calif. Dr By Albert. Tr By. Ch By Albert. Piping Plan For Water And Drainage. File No. 15684-P. Sheet #16. Job # 399. Date 8-10-27. A Club House For The Union Pacific System, Caliente, Nevada."
Image
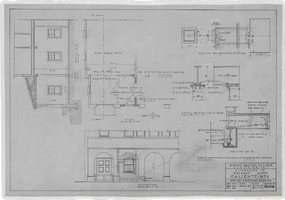
Alterations to Los Angeles & Salt Lake Railroad baggage room, Caliente, Nevada: architectural drawing
Date
Archival Collection
Description
From Union Pacific Railroad Collection (MS-00397). Scales are noted on drawing. The bottom corner says, "Check all measurements & dimensions at the building before ordering any material." "Union Pacific System. L.A & S.L.R.R. Co., Alternation To Baggage Room, Caliente, Nev. Office Asst. Chief Engr. L.A. Drn. Ray. Trac. Ray. Chk. Ray. Date June 7, 24. Scale 1/4" = 1' - 0." 1 1/2 " = 1'- 0". Drawing No. 15,148."
Image

Last steam engine for the Union Pacific Railroad, Las Vegas, Nevada: panoramic photographs
Date
Archival Collection
Description
Image
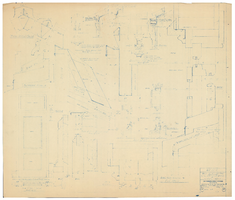
Details of Los Angeles & Salt Lake Railroad hotel and passenger station in Caliente, Nevada: architectural drawing
Date
Archival Collection
Description
From Union Pacific Railroad Collection (MS-00397). Drawing is not fully legible. Scales are noted on drawing. The bottom corner says "Details. Union Pacific System. L.A. & S.L.R.R. Hotel & Passenger Station At Caliente, Nevada. John Parkinson & Donald B. Parkinson Architects. 420 Title Insurance Bldg., Los Angeles. Cal. Drawn Kelch. Checked R.D.M. Traced Kelch. Date 2-25-22. Job [162?]. Sheet 5."
Image
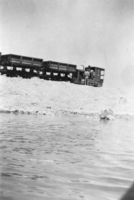
Narrow gauge ore train on the standard gauge tracks of the T&T Railroad, Nevada: photographic print
Date
Archival Collection
Description
From the Nye County, Nevada Photograph Collection (PH-00221) -- Series II. Ash Meadows, Nevada -- Subseries II.B. Toles Family. Train was used to haul clay from the Bell Pit to an off-loading ramp.
Image
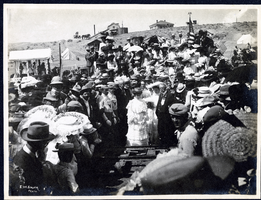
Photograph of people watching the driving of the silver spike at the Tonopah Railroad Carnival, Tonopah (Nev.), early 1900s
Date
Archival Collection
Description
Image
Ledger book of checks dispersed by Tonopah and Tidewater Railroad, 1927 to 1932
Level of Description
Archival Collection
Collection Name: Tonopah and Tidewater Railroad Records
Box/Folder: Box 1
Archival Component

First and second floor plans for Los Angeles & Salt Lake Railroad passenger depot and eating house at Caliente, Nevada: architectural drawing
Date
Archival Collection
Description
From Union Pacific Railroad Collection (MS-00397). The scales are noted in the drawing. The drawing shows the First and Second Floor Plans. The bottom corner says "Union Pacific System. L.A. & S.L.R.R. Passenger Depot & Eating House. Caliente, Nevada. First & Second Floor Plans."
Image
J. C. Gale, Assistant to President, Union Pacific Railroad business card, 1940
Level of Description
Archival Collection
Collection Name: UNLV Libraries Collection on the Union Pacific Railroad in Las Vegas, Nevada
Box/Folder: Box 01
Archival Component
Ruins of the Las Vegas & Tonopah Railroad station, Goldfield, Nevada, undated
Level of Description
Archival Collection
Collection Name: Art Rader Photograph Collection on Nevada Railroads
Box/Folder: Folder 01
Archival Component
