Search the Special Collections and Archives Portal
Search Results
Union Pacific Railroad Company workers constructing railroad to connect with main line at Boulder Junction with Boulder City, Nevada, approximately 1930-1931
Level of Description
Archival Collection
Collection Name: Nevada Mining Photograph Collection
Box/Folder: Oversized Box SH-066 (Restrictions apply)
Archival Component
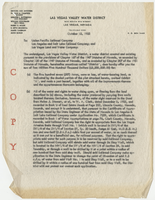
Purchase offer from Las Vegas Valley Water District to Union Pacific Railroad Company, Salt Lake Railroad Company, and Las Vegas Land and Water Company, October 15, 1952
Date
Archival Collection
Description
$2,500,000.00 offer from the Las Vegas Valley Water District to purchase all water production lands and facilities, with exceptions noted that were owned by the Union Pacific Railroad Company and subsidiaries.
Text

Photograph of a man setting up a tent in a railroad survey camp, Eldorado Canyon (Nev.), March, 1907
Date
Archival Collection
Description
Image
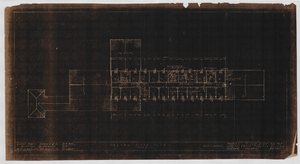
Union Pacific Railroad clubhouse second floor plan, Caliente, Nevada: architectural drawing
Date
Archival Collection
Description
From Union Pacific Railroad Collection (MS-00397). The bottom of the drawing states, "Gilbert Stanley Underwood & Co. Architects and Engineers. 730 S. Los Angeles St. Los Angeles Cal. Second Floor Plan. Scale 1/8" = 1'0". File No 1568A-C. Sheet No. 3. Job No. 399. Date. 8-10-27. A Club House For The Union Pacific System Caliente Nevada."
Image

Foundation and basement plan for Union Pacific Railroad clubhouse in Caliente, Nevada: architectural drawing
Date
Archival Collection
Description
From Union Pacific Railroad Collection (MS-00397). The scales are noted in the drawing. Near the bottom, the drawing says, "Gilbert Stanley Underwood & Co. Architects & Engineers. Foundation & Basement Plan. File No. [not legible]. Sheet No. 1. Job No. 399. Date 8-10-27. A Club House For The Union Pacific System, Caliente, Nevada."
Image
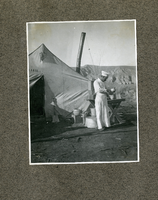
Photograph of the railroad surveyors' camp cook outside of a tent, Las Vegas (Nev.), 1900-1925
Date
Archival Collection
Description
Image
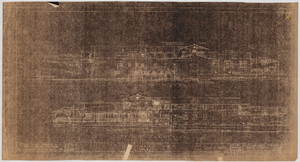
North and south elevations for Union Pacific Railroad clubhouse in Caliente, Nevada: architectural drawing
Date
Archival Collection
Description
From Union Pacific Railroad Collection (MS-00397). The drawing on the top is labeled "South Elevations." The drawing on the bottom is labeled "North Elevations." The bottom of the drawing says, "Gilbert Stanley Underwood And Co. Architects and Engineers. 730 S. Los Angeles St. Los Angeles Cal. Elevations. Scale 1/8" = 1'0". File No. 15684-D. Sheet No. 4. Job No. 399. Date 8-10-27. A Club House For The Union Pacific System, Caliente Nevada."
Image

Plot and planting plans for Union Pacific Railroad clubhouse in Caliente, Nevada: architectural drawing
Date
Archival Collection
Description
From Union Pacific Railroad Collection (MS-00397). The scales are noted in the drawing. The bottom of the drawing says, "Daniel R. Hull Landscape Architect. [408?] So. Spring St. Los Angeles, Calif. Plot And Planting Plans. File No. 15684-OA. Sheet No. 15A. Job Bo. 399. Date 6-5-28. A Club House For The Union Pacific System Caliente Nevada."
Image
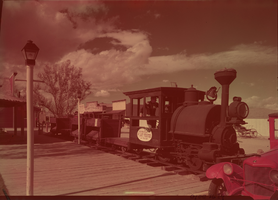
Film transparency of a scale railroad train at the Last Frontier Village (Las Vegas), circa 1950s
Date
Archival Collection
Description
Scale railroad train at the Last Frontier Village.
Site Name: Frontier
Address: 3120 Las Vegas Boulevard South
Image

Piping and drainage plan for Union Pacific Railroad clubhouse in Caliente, Nevada: architectural drawing
Date
Archival Collection
Description
From Union Pacific Railroad Collection (MS-00397). The scales are noted in the drawing. Near the bottom it says, "Gilbert Stanley Underwood And Co. Architects & Engineers. 730 So. Los Angeles St. Los Angeles Calif. Piping And Drainage Plan. File No. 15684-R. Sheet #18. Job #399. Date 8-10-27. A Club House For Union Pacific System Caliente Nevada."
Image
