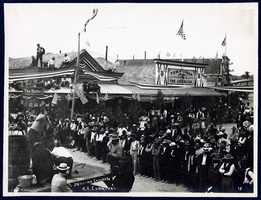Search the Special Collections and Archives Portal
Search Results

First floor plan for Union Pacific Railroad club house in Caliente, Nevada: architectural drawing
Date
1927-08-10
Archival Collection
Description
From Union Pacific Railroad Collection (MS-00397). The scales are noted in the drawing. Near the bottom it says, "Gilbert Stanley Underwood & Co. Architects & Engineers. 730 S. Los Angeles St. Los Angeles Calif. First Floor Plan. File No. 15684-B. Sheet No. 2. Job No. 399. Date 8-10-27. A Club House For The Union Pacific System, Caliente, Nevada."
Image

Photograph of Tonopah Railroad Carnival, Tonopah (Nev.), early 1900s
Archival Collection
Description
Caption: Drilling Contest. R.R. Carnival
Image
Postcard: Tonopah & Goldfield Railroad Depot, 1907 December 07
Level of Description
File
Archival Collection
David Coons Photograph Collection
To request this item in person:
Collection Number: PH-00029
Collection Name: David Coons Photograph Collection
Box/Folder: Folder 01
Collection Name: David Coons Photograph Collection
Box/Folder: Folder 01
Archival Component
Arden Plaster Mill at Arden with railroad cars in the background, undated
Level of Description
File
Archival Collection
Lake-Eglington Family Photograph Collection
To request this item in person:
Collection Number: PH-00010
Collection Name: Lake-Eglington Family Photograph Collection
Box/Folder: Folder 03
Collection Name: Lake-Eglington Family Photograph Collection
Box/Folder: Folder 03
Archival Component
Tonopah and Goldfield Railroad: overcharge claims and correspondence, 1906-1912
Level of Description
File
Archival Collection
Tonopah Mining Company Records
To request this item in person:
Collection Number: MS-00752
Collection Name: Tonopah Mining Company Records
Box/Folder: Box 04
Collection Name: Tonopah Mining Company Records
Box/Folder: Box 04
Archival Component
Tonopah and Tidewater Railroad water tank, Beatty, Nevada, undated
Level of Description
File
Archival Collection
Charles Thomas-Perry Photograph Collection
To request this item in person:
Collection Number: PH-00150
Collection Name: Charles Thomas-Perry Photograph Collection
Box/Folder: Folder 03
Collection Name: Charles Thomas-Perry Photograph Collection
Box/Folder: Folder 03
Archival Component
Rhyolite Ghost Casino in the old railroad depot, approximately 1939
Level of Description
File
Archival Collection
Charles Thomas-Perry Photograph Collection
To request this item in person:
Collection Number: PH-00150
Collection Name: Charles Thomas-Perry Photograph Collection
Box/Folder: Folder 05
Collection Name: Charles Thomas-Perry Photograph Collection
Box/Folder: Folder 05
Archival Component
Interviews: Tonopah, Goldfield, and the Carson and Colorado Railroad, 1930-1931
Level of Description
File
Archival Collection
Byrd Wall Sawyer Collection
To request this item in person:
Collection Number: MS-00316
Collection Name: Byrd Wall Sawyer Collection
Box/Folder: Box 02 (Restrictions apply)
Collection Name: Byrd Wall Sawyer Collection
Box/Folder: Box 02 (Restrictions apply)
Archival Component
Yucca Mountain Environmental Impact and Railroad Report, 2007 October
Level of Description
File
Archival Collection
Yucca Mountain Environmental Safety Reports Collection
To request this item in person:
Collection Number: MS-00786
Collection Name: Yucca Mountain Environmental Safety Reports Collection
Box/Folder: Box 17
Collection Name: Yucca Mountain Environmental Safety Reports Collection
Box/Folder: Box 17
Archival Component
Tonopah and Goldfield Railroad CO. annual reports, 1911 to 1923
Level of Description
File
Archival Collection
Raymond Brooks Papers on Mining
To request this item in person:
Collection Number: MS-01153
Collection Name: Raymond Brooks Papers on Mining
Box/Folder: Box 06
Collection Name: Raymond Brooks Papers on Mining
Box/Folder: Box 06
Archival Component
Pagination
Refine my results
Content Type
Creator or Contributor
Subject
Archival Collection
Digital Project
Resource Type
Year
Material Type
Place
Language
Records Classification
