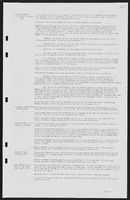Search the Special Collections and Archives Portal
Search Results
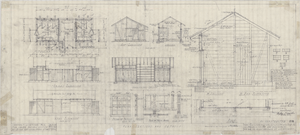
Architectural drawings of rest rooms at Zion National Park, Utah, floor plan, elevations, sections and details, December 12, 1925
Date
Archival Collection
Description
Floor plan, elevations, sections and details of rest room building at Zion National Park, Utah, as constructed. Sheet 1, Job no. 351, date 12/12/25, rev. 1/10/26. "Revised April 9, 1930. Drawing made as constructed." "Recommended by D. R. Hull per T.C. Unit, Landscape Eng. N.P.S. Approved by Stephen T. Mather, Director, N.P.S." Scale: 3/4"=1'-0". "Dr. by A.P.B. Tr. by Brown. Ch. by P.R. Gage."
Site Name: Zion National Park (Utah)
Image
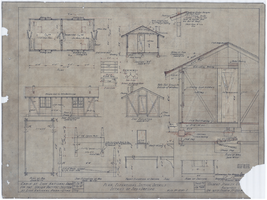
Architectural drawing of cabin, Zion National Park, Utah, plan, elevations, section, details, details of bed and dresser, 1924
Date
Archival Collection
Description
Floor plan, elevations, details and sections for guest cabin at Zion National Park, Utah. Includes plans and elevations for furtniture. "Drawn by MB. Tr. by NY. File No. 15182-I. Sheet #1. Job #258. Revised Aug. 27-24. Revised Dec. 29-24. Revised Mar. 27-28." "Recommended by D. R. Hull, Landscape Eng. N.P.S. Approved by Stephen T. Mather, Actg. Director, N.P.S." No original date on plan.
Site Name: Zion National Park (Utah)
Image
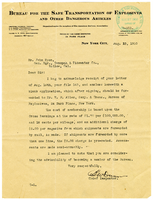
Letter from B. W. Dunn to John Ryan, August 23, 1910
Date
Archival Collection
Description
Text
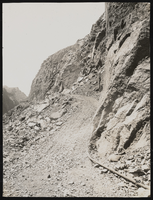
Warren A. Bechtel Album of Hoover Dam: photographic print
Date
Description
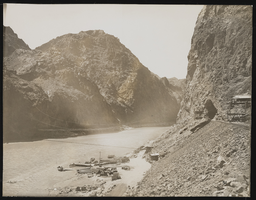
Warren A. Bechtel Album of Hoover Dam: photographic print
Date
Description
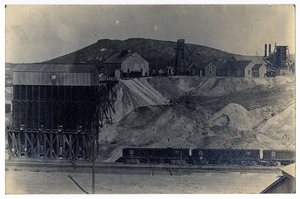
Photograph of Mohawk Mine and Tonopah Goldfield Train, Goldfield (Nev.), early 1900s
Date
Archival Collection
Description
Image
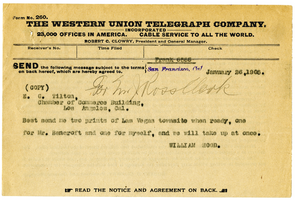
Telegram from William Hood to E. G. Tilton, January 26, 1905
Date
Archival Collection
Description
Text
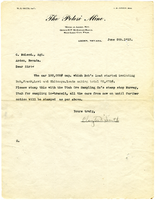
Letter from Clayton V. Smith to C. McLeod, June 5, 1913
Date
Archival Collection
Description
Text
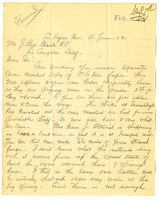
Letter from J. K. W. Bracken to J. Ross Clark, June 18, 1903
Date
Archival Collection
Description
Text

