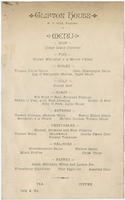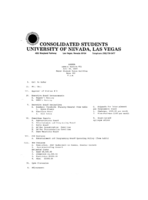Search the Special Collections and Archives Portal
Search Results
Tennistates, 1975 July 04
Level of Description
Scope and Contents
This set includes drawings for Bronze Construction (client) by Mitchell and Jones Enterprises (consultant).
This set includes: building sections, construction details, electrical plans, mechanical plans, floor plans, interior elevations and exterior elevations.
Archival Collection
Collection Name: Gary Guy Wilson Architectural Drawings
Box/Folder: Roll 540
Archival Component

Clifton House menu, July 4, 1884
Date
Archival Collection
Description
Text
Promotional recordings, 1958 July
Level of Description
Archival Collection
Collection Name: Sands Hotel Public Relations Records
Box/Folder: Box 27
Archival Component
On stage, 1966 June-July
Level of Description
Archival Collection
Collection Name: Sands Hotel Public Relations Records
Box/Folder: Box 23
Archival Component

Meeting minutes for Consolidated Student Senate, University of Nevada, Las Vegas, July 29, 1980
Date
Archival Collection
Description
Text

Architectural drawing of Circus Circus (Las Vegas), trapeze and tramrail platform, July 1, 1968
Date
Archival Collection
Description
Framing plan and details for the construction of the trapeze and tramrail platform at the Circus Circus casino from 1968. Printed on parchment. Harold L. Epstein, structural engineer.
Site Name: Circus Circus Las Vegas
Address: 2880 Las Vegas Boulevard South
Image
#69790: General campus scenes of students studying on July 7, 2014, 2014 July 07
Level of Description
Archival Collection
Collection Name: University of Nevada, Las Vegas Creative Services Records (2010s)
Box/Folder: Digital File 00
Archival Component

UNLV graduate Lisa Morris Hibbler poses at Las Vegas City Hall July 31, 2014 in Las Vegas: digital photographs
Date
Archival Collection
Description
Image
Howard, R. C., 1968 July 30
Level of Description
Archival Collection
Collection Name: Frank Mitrani Photographs
Box/Folder: Box 37
Archival Component

