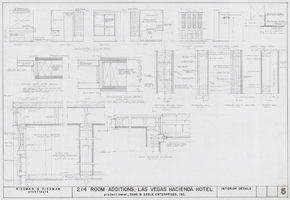Search the Special Collections and Archives Portal
Search Results
Department of Interior. Land. Contains correspondence and memos, 1973 December to 1979 October
Level of Description
File
Archival Collection
Howard Cannon Papers
To request this item in person:
Collection Number: MS-00002
Collection Name: Howard Cannon Papers
Box/Folder: Box 51 (96th Session)
Collection Name: Howard Cannon Papers
Box/Folder: Box 51 (96th Session)
Archival Component

Architectural drawing of the Hacienda (Las Vegas), interior details, September 14, 1961
Date
1961-09-14
Archival Collection
Description
Bathroom elevations and details for the 214 room addition to the Hacienda. Sage and Sable Enterprises, Inc., project owners.
Site Name: Hacienda
Address: 3590 Las Vegas Boulevard South
Image
Foam-mounted print reproductions of interior perspective architectural renderings, 1996 August
Level of Description
File
Archival Collection
University of Nevada, Las Vegas Lied Library Architectural Records
To request this item in person:
Collection Number: UA-00074
Collection Name: University of Nevada, Las Vegas Lied Library Architectural Records
Box/Folder: Oversized Box 01
Collection Name: University of Nevada, Las Vegas Lied Library Architectural Records
Box/Folder: Oversized Box 01
Archival Component
Casino interior photograph and negative, Las Vegas, Nevada, approximately 1930 to 1931
Level of Description
File
Archival Collection
Elton and Madelaine Garrett Photograph and Architectural Drawing Collection
To request this item in person:
Collection Number: PH-00265
Collection Name: Elton and Madelaine Garrett Photograph and Architectural Drawing Collection
Box/Folder: Folder 03, Box 19
Collection Name: Elton and Madelaine Garrett Photograph and Architectural Drawing Collection
Box/Folder: Folder 03, Box 19
Archival Component
Don Roser, Inc., Cook's Sporting Goods interior, 1974 April 07
Level of Description
File
Archival Collection
Frank Mitrani Photographs
To request this item in person:
Collection Number: PH-00332
Collection Name: Frank Mitrani Photographs
Box/Folder: Box 11
Collection Name: Frank Mitrani Photographs
Box/Folder: Box 11
Archival Component
Don Roser, Inc., interior of Circus Circus Casino, 1973 April 01
Level of Description
File
Archival Collection
Frank Mitrani Photographs
To request this item in person:
Collection Number: PH-00332
Collection Name: Frank Mitrani Photographs
Box/Folder: Box 12
Collection Name: Frank Mitrani Photographs
Box/Folder: Box 12
Archival Component
Sheila R. Tarr Elementary School: section and interior building rendering, 1998 to 1999
Level of Description
File
Archival Collection
Domingo Cambeiro Corporation Architectural Records
To request this item in person:
Collection Number: MS-00864
Collection Name: Domingo Cambeiro Corporation Architectural Records
Box/Folder: Box 11
Collection Name: Domingo Cambeiro Corporation Architectural Records
Box/Folder: Box 11
Archival Component
#71524: Interiors of School of Medicine, April 28, 2017, 2017 April 28
Level of Description
Item
Archival Collection
University of Nevada, Las Vegas Creative Services Records (2010s)
To request this item in person:
Collection Number: PH-00388-05
Collection Name: University of Nevada, Las Vegas Creative Services Records (2010s)
Box/Folder: Digital File 01
Collection Name: University of Nevada, Las Vegas Creative Services Records (2010s)
Box/Folder: Digital File 01
Archival Component
Interior Alternations to the Nucleus Plaza Welfare Services Facility, 1995 March 17
Level of Description
File
Archival Collection
Kenneth H. Childers Architectural Drawings
To request this item in person:
Collection Number: MS-00851
Collection Name: Kenneth H. Childers Architectural Drawings
Box/Folder: Roll 065
Collection Name: Kenneth H. Childers Architectural Drawings
Box/Folder: Roll 065
Archival Component
Agua Caliente Spa, Hotel & Casino: renderings of interior and exterior building perspectives; sketches of building component details, floor plans, sections, elevations, exterior and interior building perspectives, 2001
Level of Description
File
Archival Collection
Bergman Walls & Associates Architectural Drawings
To request this item in person:
Collection Number: MS-00910
Collection Name: Bergman Walls & Associates Architectural Drawings
Box/Folder: Flat File 01, Digital File 00
Collection Name: Bergman Walls & Associates Architectural Drawings
Box/Folder: Flat File 01, Digital File 00
Archival Component
Pagination
Refine my results
Content Type
Creator or Contributor
Subject
Archival Collection
Digital Project
Resource Type
Year
Material Type
Place
Language
Records Classification
