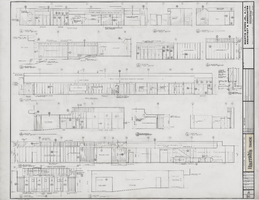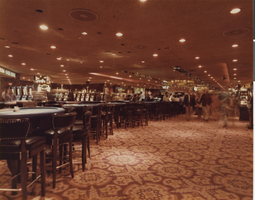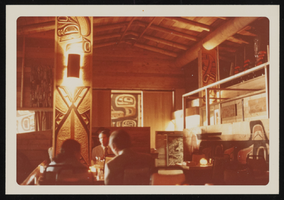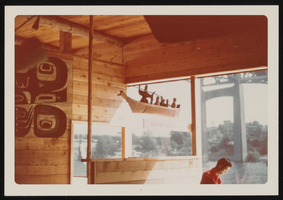Search the Special Collections and Archives Portal
Search Results

Architectural drawing of Harrah's Tahoe (Stateline, Nev.), interior elevations, December 15, 1971
Date
1971-12-15
Archival Collection
Description
First floor interior elevations for the construction of Harrah's Lake Tahoe. Also drawn by P.S. Includes revision dates. Original material: mylar. F. Matsumoto, delineator; Berton Charles Severson, architect; Brian Walter Webb, architect.
Site Name: Harrah's Tahoe
Address: 15 Highway 50
Image
Nevada Southern University, Chemistry Building: interior architectural drawings, undated
Level of Description
File
Archival Collection
JMA Architecture Studio Records
To request this item in person:
Collection Number: MS-00783
Collection Name: JMA Architecture Studio Records
Box/Folder: Roll 10
Collection Name: JMA Architecture Studio Records
Box/Folder: Roll 10
Archival Component
Black Mountain Rehearsal Studios: interior remodel, 2005 June 23
Level of Description
File
Archival Collection
Alton Dean Jensen Architectural Records
To request this item in person:
Collection Number: MS-00843
Collection Name: Alton Dean Jensen Architectural Records
Box/Folder: Roll 028
Collection Name: Alton Dean Jensen Architectural Records
Box/Folder: Roll 028
Archival Component
Bradley's Restaurant, interior office, and bath: modifications, 2009 January 12
Level of Description
File
Archival Collection
Alton Dean Jensen Architectural Records
To request this item in person:
Collection Number: MS-00843
Collection Name: Alton Dean Jensen Architectural Records
Box/Folder: Roll 038
Collection Name: Alton Dean Jensen Architectural Records
Box/Folder: Roll 038
Archival Component
Marriott's Grand Chateau: renderings of interior and exterior building perspectives, 2006
Level of Description
File
Archival Collection
Bergman Walls & Associates Architectural Drawings
To request this item in person:
Collection Number: MS-00910
Collection Name: Bergman Walls & Associates Architectural Drawings
Box/Folder: Digital File 00
Collection Name: Bergman Walls & Associates Architectural Drawings
Box/Folder: Digital File 00
Archival Component
Ocean 9: renderings and sketches of interior building perspectives, approximately 1997 to 2017
Level of Description
File
Archival Collection
Bergman Walls & Associates Architectural Drawings
To request this item in person:
Collection Number: MS-00910
Collection Name: Bergman Walls & Associates Architectural Drawings
Box/Folder: Flat File 16, Digital File 00
Collection Name: Bergman Walls & Associates Architectural Drawings
Box/Folder: Flat File 16, Digital File 00
Archival Component
Crown Casino: renderings of interior building perspectives, approximately 1997 to 2017
Level of Description
File
Archival Collection
Bergman Walls & Associates Architectural Drawings
To request this item in person:
Collection Number: MS-00910
Collection Name: Bergman Walls & Associates Architectural Drawings
Box/Folder: Flat File 09, Digital File 00
Collection Name: Bergman Walls & Associates Architectural Drawings
Box/Folder: Flat File 09, Digital File 00
Archival Component

Photograph of Stardust Casino interior (Las Vegas), circa early 1970s
Date
1970 to 1975
Archival Collection
Description
Wide view of the casino area of the Stardust.
Site Name: Stardust Resort and Casino
Address: 3000 Las Vegas Boulevard South
Image
Pagination
Refine my results
Content Type
Creator or Contributor
Subject
Archival Collection
Digital Project
Resource Type
Year
Material Type
Place
Language
Records Classification


