Search the Special Collections and Archives Portal
Search Results
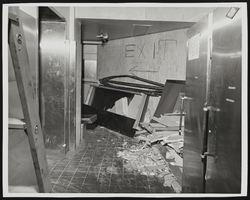
Photograph of construction debris for Stardust renovation, Las Vegas, (Nev.), March 18, 1975
Date
Archival Collection
Description
Image
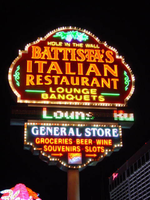
Photographs of Battista's signs, Las Vegas (Nev.), 2002
Date
Archival Collection
Description
Site address: 4041 Audrie St
Sign details: Battista's "hole in the wall" Italian restaurant is located in a small shopping mall on the corner of Audrie and Flamingo, just east of the strip. The actual establishment of Battista's faces east in the northwest corner of the shopping center. The pylon sign sits on the northwest corner of FlamingoRd and Audrie st., the entrance to the building is also adorned with neon signs as well. On the extreme north end of the property a pole sign for a general store also shares signage with Battista's.
Sign condition: Structure 5 Surface 5 Lighting 5
Sign form: Pylon; Fascia
Sign-specific description: The pylon sign for Battista's is on the corner of Flamingo and Audrie, on the wet side of Audrie. It is a double- backed roadside pole sign with two cabinets, and an LED message center. The sign is a host of visual candy, laden with neon and incandescent bulbs. The upper portion of the sign is comprised of the larger cabinet, below that the LED message-center, then below that the smaller cabinet makes up the bottom of the sign. The top cabinet has sculpted edges created bulging edges as well as a round top. The two corners are stepped. The bottom of the sign is a flat horizontal edge. The surface of the sign is painted red. The majority of the sign's face is occupied by channel letters spelling "Battista's Italian Restaurant," in channel letters with red neon borders. Below that "Lounge," and then "Banquets" is spelled one on top of each other in yellow channel letters. Yellow neon in on the interior of the channels. Two tubes of green neon extend horizontally from each side of this text. On the far left and right-hand sides of the cabinet, green neon scrollwork adorn the space between the main text and the edge of the cabinet. Spelled in small painted letters above the main text, resides the phrase "hole in the wall. Yellow neon tubes spell the same text, hovering over the graphics. In the remaining space above this text and the top edge, purple and green neon are sculpted to appear as a bunch of grapes and their vines. The entire sign is bordered in gold polished raceways with incandescent bulbs. Below the main section of the cabinet is a tri-colored LED message center, running scrolling messages about the restaurant in red, white, and green, which are the colors of the Italian flag. The smaller cabinet below the message center has sculpted edges also, with the top edge being straight along the length of the message center. It is painted green. General store is spelled across the top of the sign in white channel letters with white neon on the interior. Graphically painted in red, below the white text, the words "groceries, beer wine, souvenirs, and slots" are overlayed with red neon. In the remaining space on the bottom of the cabinet a small logo for "Coors Light," is graphically painted and overlayed with corresponding neon. To the left and right of that two arrows point toward the property, painted in red then overlayed with red neon. Over the entrance to the building, a wooden A-frame shaped structure forms a cover over the main entrance to the restaurant. In an arched pattern on the wooden face of this awning, "Battista's" is spelled it it's specific text in channel lettering, filled with neon. Below that in green channel letters, in the same arched pattern, spell hole in the wall, and has green neon in the interior. On other side of the dual arched text two, channel designed scrollwork pieces are illuminated with yellow neon. On the far north end of the lot a pole sign is designated next to the general store that the main pylon advertises. The top of the sign is an internally lit cabinet with graphic treatments for the general store. Incandescent bulbs line the edge of the cabinet. Further down the pole a small back-lit, horizontal, rectangular cabinet advertises for the Battista's establishment. Below that a square, internally lit cabinet, has red and green graphical treatments reading "Fine Italian Cuisine." The last bit of signage on the pole is a small, internally lit cabinet, flag poled off of the east end of the pole with red neon spelling, "groceries 24 hrs." On the North side of the building another sign for Battista's is present.
Sign - type of display: Neon; Matrix; Backlit; LED
Sign - media: Steel
Sign - non-neon treatments: Graphics; Paint
Sign animation: Chasing
Notes: The raceways which run around the border of the surface of the sign, chase each other from right to left. The incandescent bulbs which surround the internally lit cabinet on the pole sign designated for the convenience store also chase each other.
Sign environment: The Battista's pylon share unique company when it comes to it's environment. East across Audrie, is the Bourbon Street Hotel Casino, while the extensive Bally's property resides south across Flamingo Dr. The small shopping center proves a break in the action of casino hotels. The pylon stands as a prominent figure on the corner of the lot. Just to the west of the pylon, on the same side of the street, is the original Flamingo pylon, preceding the Barbary Coast. If you continue north on Audrie, the Flamingo Hilton may be assessed through a drive to the west.
Sign manufacturer: YESCO
Sign - thematic influences: The theme of the facility centers around the theme of an Italian restaurant. The pylon's colors, and matrix message center are all in accordance with colors of the Italian flag, as well as the signage above the door. The graphics, and neon representations of grapes on the pylon reference the afore mentioned theme. The entrance to the facility is the A-framed roof-like structure wood structure, referencing a rustic cottage or facility. This is significant in the name "Hole in the wall," which the facility boasts.
Sign - artistic significance: The significance of the Battista's establishment fits in with other facilities on the Strip such as The Rosewood Grill, Alan Albert's, and the Peppermill. Considering that most dining establishments are located on the interior of the properties, these stand as excellent quality, intimate restaurants seen by and available to the pedestrian public. Like the everyday establishments dressed to fit in the Las Vegas Strip such as the neighboring Walgreens, Alan Albert's is a non-casino dressed up to fit in with the local surroundings. It is also unique in the fact that the establishment which dominates the space which it resides. Unlike Alan Albert's which is tucked down a narrow alley, it is spoken out loudly with a pylon sign, another pole sign and a wall sign as well. Both pole signs are reminiscent of old roadside motel signs.
Surveyor: Joshua Cannaday
Survey - date completed: 2002
Sign keywords: Chasing; Fascia; Pylon; Neon; Matrix; Backlit; LED; Steel; Paint; Graphics
Mixed Content
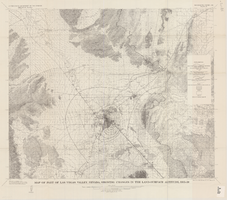
Map of part of Las Vegas Valley, Nevada, showing changes in the land-surface altitude, 1935-50
Date
Description
Image
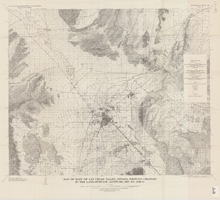
Map of part of Las Vegas Valley, Nevada, showing changes in the land-surface altitude, 1935 to 1940-41
Date
Description
Image
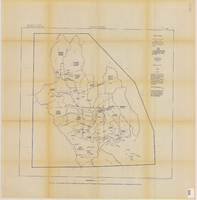
Map showing estimated average recharge to and discharge from ground-water reservoirs by basins, and hydraulic potential in Clark and Nye counties, Nevada, 1963
Date
Description
Image

Transcript of interview with Brad Friedmutter by David G. Schwartz, September 12, 2016
Date
Archival Collection
Description
Brad Friedmutter is the architect behind a number of Steve Wynn’s prominent casinos in Las Vegas, Nevada and Atlantic City, New Jersey. He obtained his degree in architecture in 1973 from the Cooper Union School of Architecture in lower Manhattan and worked on a number of smaller projects before connecting with Steve Wynn. After meeting the famous Vegas tycoon, Friedmutter built a number of well-known casinos, like the Golden Nugget and the Mirage. In this interview, he discusses the development of his numerous projects, explains his process for starting and completing architectural projects, and the future of urban planning and casino design.
Text
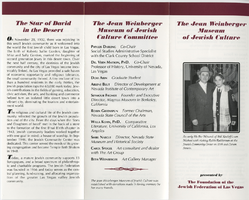
Jean Weinberger Museum of Jewish Culture pamphlet, 1996
Date
Archival Collection
Description
A pamphlet for the Jean Weinberger Museum, presented by The Foundation of the Jewish Federation of Las Vegas.
Text
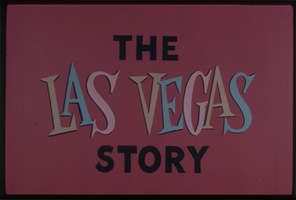
Glass slides of Las Vegas hotels and aerial views of Clark County (Nev.), 1950s-1960s (tray 1 of 3)
Date
Archival Collection
Description
Slides collected by the Culinary Workers Union Local 226 depict Las Vegas and Clark County during the 1950s and the 1960s. Individual photographs show the Strip, downtown Las Vegas, Boulder City, Lake Mead, the Hoover Dam, and individual hotels (including the Flamingo, Tropicana, El Rancho, Dunes, Sahara, Desert Inn, Stardust, Landmark, Thunderbird, Sands, Tallyho, Riviera, Golden Nugget, Mint, Binion's Horsehoe, Pioneer Club, Fremont, and Four Queens). Aerial shots and photographs of buildings under construction, marquees, and interiors are included. There are also photos of showgirls and the Las Vegas Convention Center. Tray 1 of 3. The original slides were retained by the Union.Arrangement note: Series V. Glass slides
Image
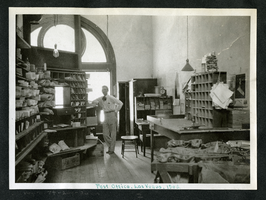
Photograph of Walter Bracken inside the post office, Las Vegas (Nev.), 1908
Date
Archival Collection
Description
Caption: Post Office, Las Vegas, 1908
Site Name: United States Post Office and Court House
Image

