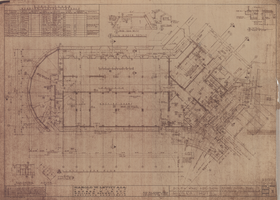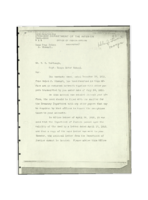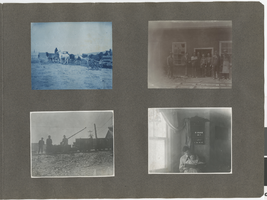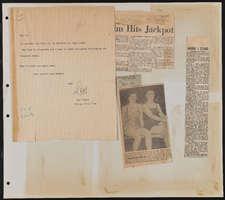Search the Special Collections and Archives Portal
Search Results

Architectural drawing of Riviera Hotel and Casino (Las Vegas), south wing addition, August 4, 1965
Date
Archival Collection
Description
First floor plans and interior finish schedule for the addition of the south wing of the Riviera Hotel and Casino from 1965. Drawn by R.W. Facsimile on parchment.
Site Name: Riviera Hotel and Casino
Address: 2901 Las Vegas Boulevard South
Image

Dan Berg and Dan Thomas in front of the Berg Home: photographic print
Date
Archival Collection
Description
From the Nye County, Nevada Photograph Collection (PH-00221) -- Series V. Smoky Valley, Nevada and Round Mountain, Nevada -- Subseries V.C. Lofthouse-Berg Families (Round Mountain). Thomas helped Will Berg finish the interior of the home. Thomas was married to Will Berg’s sister Georgetta.
Image
Delibos, John J., 1951-
John Delibos was born on February 12, 1951 in Sheboygan, Wisconsin to a Catholic family. At the age of eight, his family moved to Las Vegas, Nevada. After graduating from Cornell University, Delibos returned to Las Vegas. He worked in various casinos around town. Eventually, Delibos retired from gaming and worked full-time as an interior designer.
Person
Furniture floor plans, sheets 1-3, 2000 July 17
Level of Description
Archival Collection
Collection Name: University of Nevada, Las Vegas Lied Library Architectural Records
Box/Folder: Roll 57
Archival Component
Boulder (Hoover) Dam vicinity map, 1943 November
Level of Description
Archival Collection
Collection Name: Elton and Madelaine Garrett Photograph and Architectural Drawing Collection
Box/Folder: Roll 22
Archival Component

Las Vegas Paiute Colony land: Office of Indian Affairs correspondence
Date
Archival Collection
Description
Correspondence from the Department of the Interior Office of Indian Affairs to Moapa River School Superintendent E. G. Murtaugh. 1912-08-27 verification request from Second Assistant Commissioner Hauke that the original Helen J. Stewart land deed was filed properly. 1915-02-09 report from Special Indian Agent C. H. Ashbury investigating vacant land throughout Las Vegas for Paiute relocation.
Text
As-installed furniture plans for levels 1-5, sheets 1-5, 2000 December 14-19
Level of Description
Archival Collection
Collection Name: University of Nevada, Las Vegas Lied Library Architectural Records
Box/Folder: Roll 64
Archival Component
Boulder City map of housing lots for the Boulder Canyon Project, 1951 November 19
Level of Description
Archival Collection
Collection Name: Elton and Madelaine Garrett Photograph and Architectural Drawing Collection
Box/Folder: Roll 23
Archival Component


