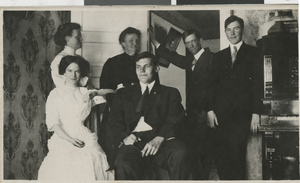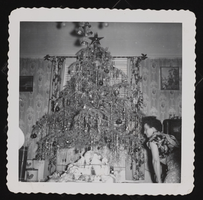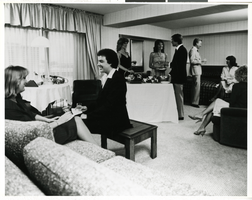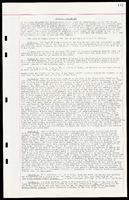Search the Special Collections and Archives Portal
Search Results
B-roll footage for Mirage Hotel: video
Date
Archival Collection
Description
Title card at start says "B-roll created for Mirage is divided into three sections: Resort interiors and exteriors; Siegfried & Roy's Royal White Riger habitat; Steve Wynn interview and may be used by news stations without restriction." First segment shows exterior views of the fountain (daytime) and volcano area (night), interior of nearly empty hotel and aquarium; rooms, outdoor areas, Mikado restaurant. Second segment shows Siegfried & Roy with white tigers as guests look on, tigers play in the water. Third segment is an interview with Steve Wynn (unknown interviewer) about the design of the Mirage, decision to spend money on building it. Wynn is wearing a Golden Nugget sweater. Fourth segment is more b-roll of the white tiger habitat and specifies it can be used about reports on Siegfried and Roy and the Mirage only. Original media Betacam, color, aspect ratio 4 x 3, frame size 720 x 486. From the Production Company Audiovisual Collection (MS-00930) -- Digitized audiovisual material file.
Moving Image
partial elevations
elevations of only part of a structure. For drawings showing a structure as partly an exterior elevation and partly an interior elevation, use "sectional elevations"
Authority Sources
Material Type
Regatta Pointe Condominiums: Recreation Building/Addition, 1987 January 24; 1987 May 05
Level of Description
Scope and Contents
This set includes: redlining, index sheet, preliminary sketches, building sections, general specifications, fixture schedules, plumbing schematics, HVAC plans, electrical plans, electrical schematics, land surveys, foundation plans, framing plans, exterior elevations, roof plans, exterior elevations, floor plans, reflected ceiling plans, interior elevations, construction details, finish/door/window schedules, grading plans, utility plans and water and sewer plans.
This set includes drawings for Falcon Development Corporation (client) by Harris Engineers, Inc (engineer), Southwest Engineering (engineer) and John R. Rinaldi (engineer).
Archival Collection
Collection Name: Gary Guy Wilson Architectural Drawings
Box/Folder: Roll 362
Archival Component
Dunes Hotel and Casino: Renovation and Remodel Back of House: Office Copy, 1979 March 26; 1980 February 01
Level of Description
Scope and Contents
This set includes: redlining, index sheet, location plans, floor plans, demolition plans, building sections, roof plans, fire protection plans, fixture schedules, lighting plans, framing plans, foundation plans, finish/door schedules, equipment schedules, HVAC plans, reflected ceiling plans, existing floor plans, interior elevations and construction details.
This set includes drawings by Ralph E. Phillips (engineer), Pacelli, Weil, and Bennett Incorporated (consultant) and Tom Pappas (engineer).
Archival Collection
Collection Name: Gary Guy Wilson Architectural Drawings
Box/Folder: Roll 139, Roll 618, Roll 619, Roll 620, Roll 621, Roll 622, Roll 623, Roll 624, Roll 625
Archival Component
Las Vegas-Clark County Library District Photograph Collection
Identifier
Abstract
The Las Vegas-Clark County Library District Photograph Collection (approximately 1970-1979) consists of black-and-white and color photographic prints and some corresponding negatives. The images portray exterior and interior views of Southern Nevada libraries, including Las Vegas-Clark County public libraries, the Boulder City, Nevada Public Library, and the Henderson, Nevada Public Library on Water Street. Also included are images of building murals, ribbon cutting ceremonies, and patrons at Las Vegas, Nevada public libraries, as well as trailers serving as libraries and bookmobiles in Las Vegas.
Archival Collection
Nellis Air Force Base: Dining Hall: Bid Set, 1987 August 14
Level of Description
Scope and Contents
This set includes: index sheet, site plans, demolition plans, grading plans, utility plans, floor plans, exterior elevations, interior elevations, door/window schedules, wall sections, reflected ceiling plans, roof plans, construction details, equipment plans, equipment schedules, foundation plans, framing plans, plumbing plans, plumbing schedules, plumbing details, fire protection plans, fire protection details, HVAC plans, HVAC details, electrical plans and electrical details.
Nellis Air Force Base (Clark County, Nevada)
This set includes drawings by Strauss and Loftfield (engineer) and Harris Engineering, Inc (engineer).
Archival Collection
Collection Name: Gary Guy Wilson Architectural Drawings
Box/Folder: Roll 112
Archival Component

Photograph of Lena Hammond with others, Goldfield (Nev.), 1910s
Date
Archival Collection
Description
Lena Hammond, seated at left. The man standing in the doorway is Lena's brother Daniel A. Falvey. Scene is probably interior of Falvey home across from school building in Goldfield (Still standing 9-81).
Image

Photograph of Christmas tree in the Dobro Home, Tonopah (Nev.), December 1950
Date
Archival Collection
Description
Image

Photograph of the Flamingo Hilton, Las Vegas (Nev.), 1975-1980
Date
Description
Image

